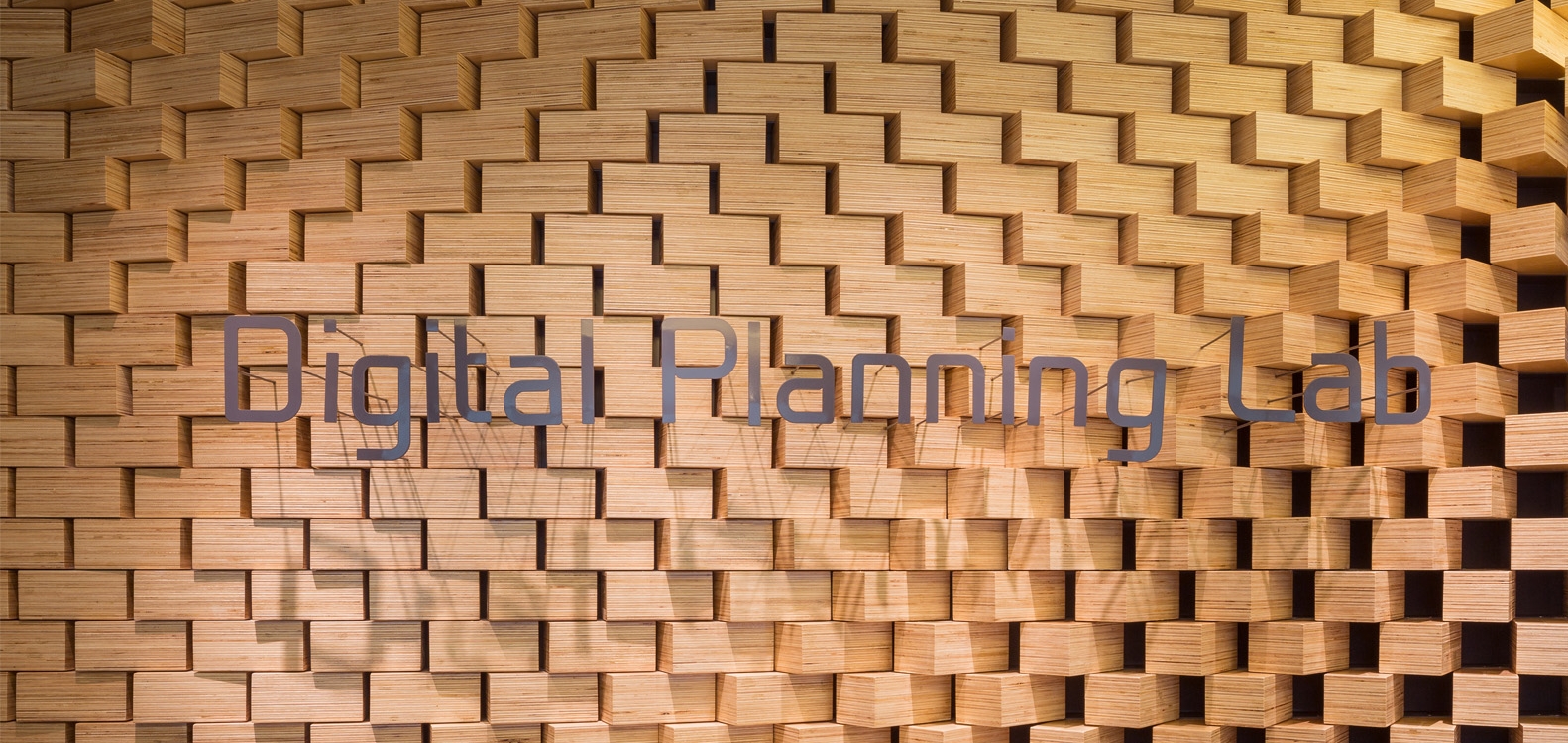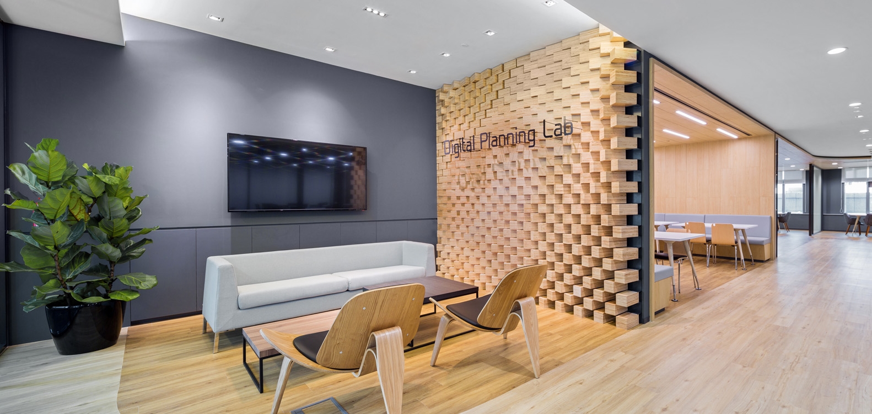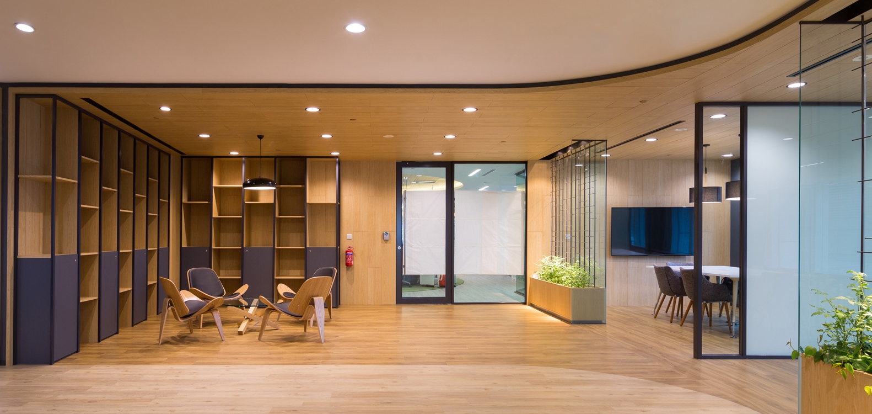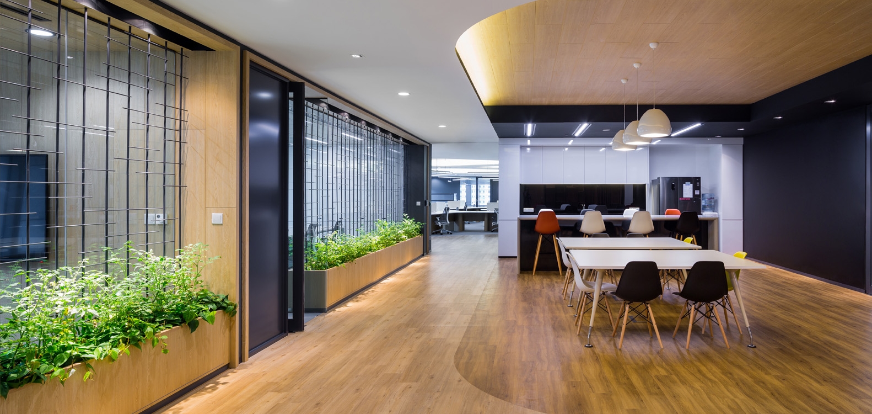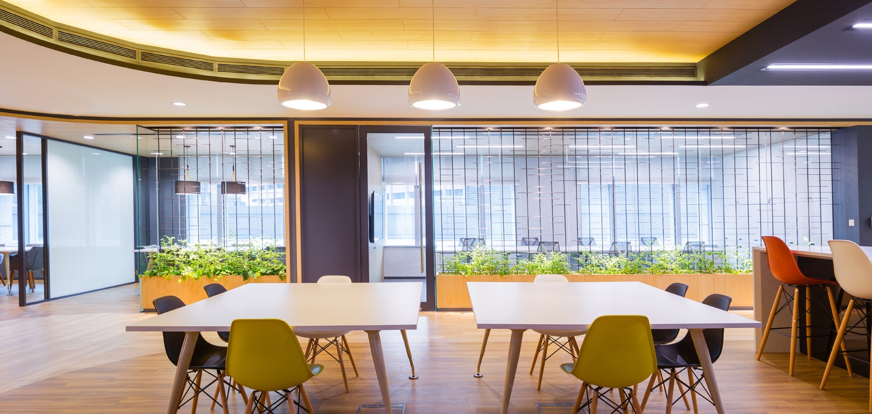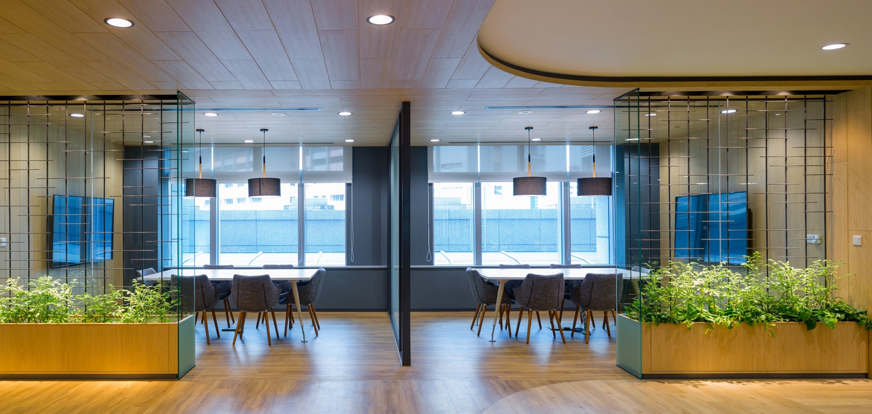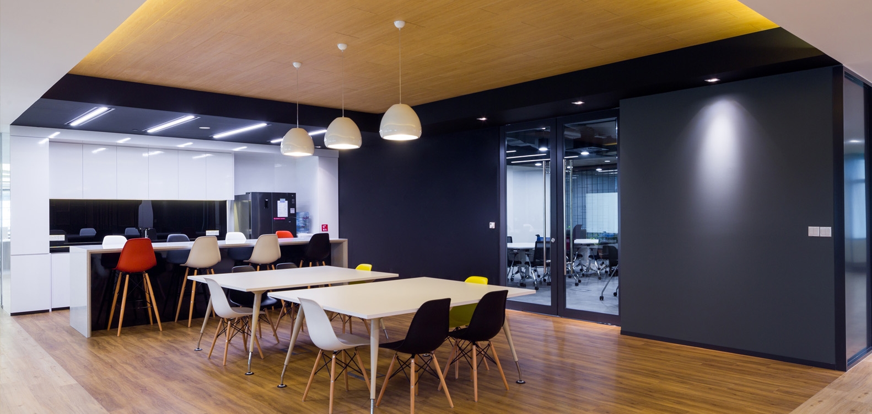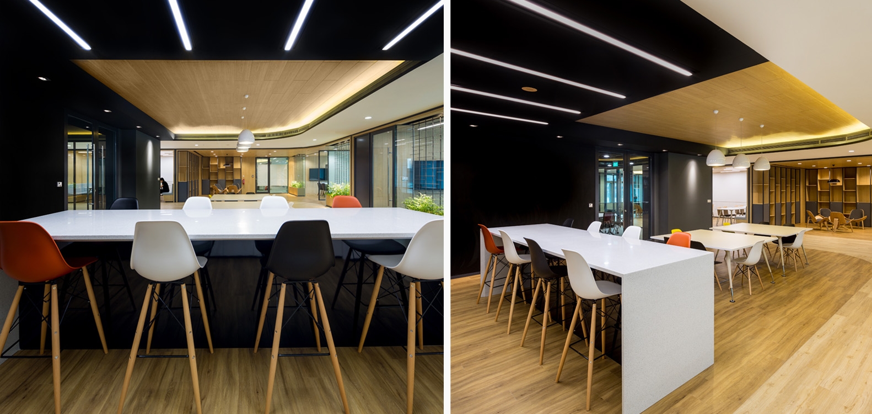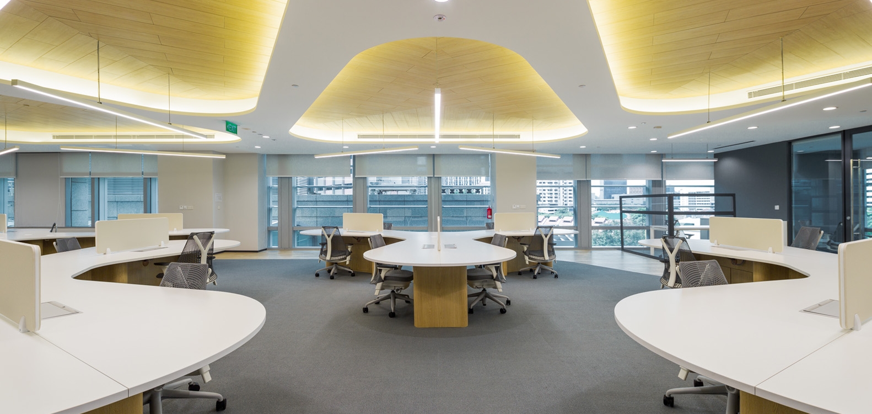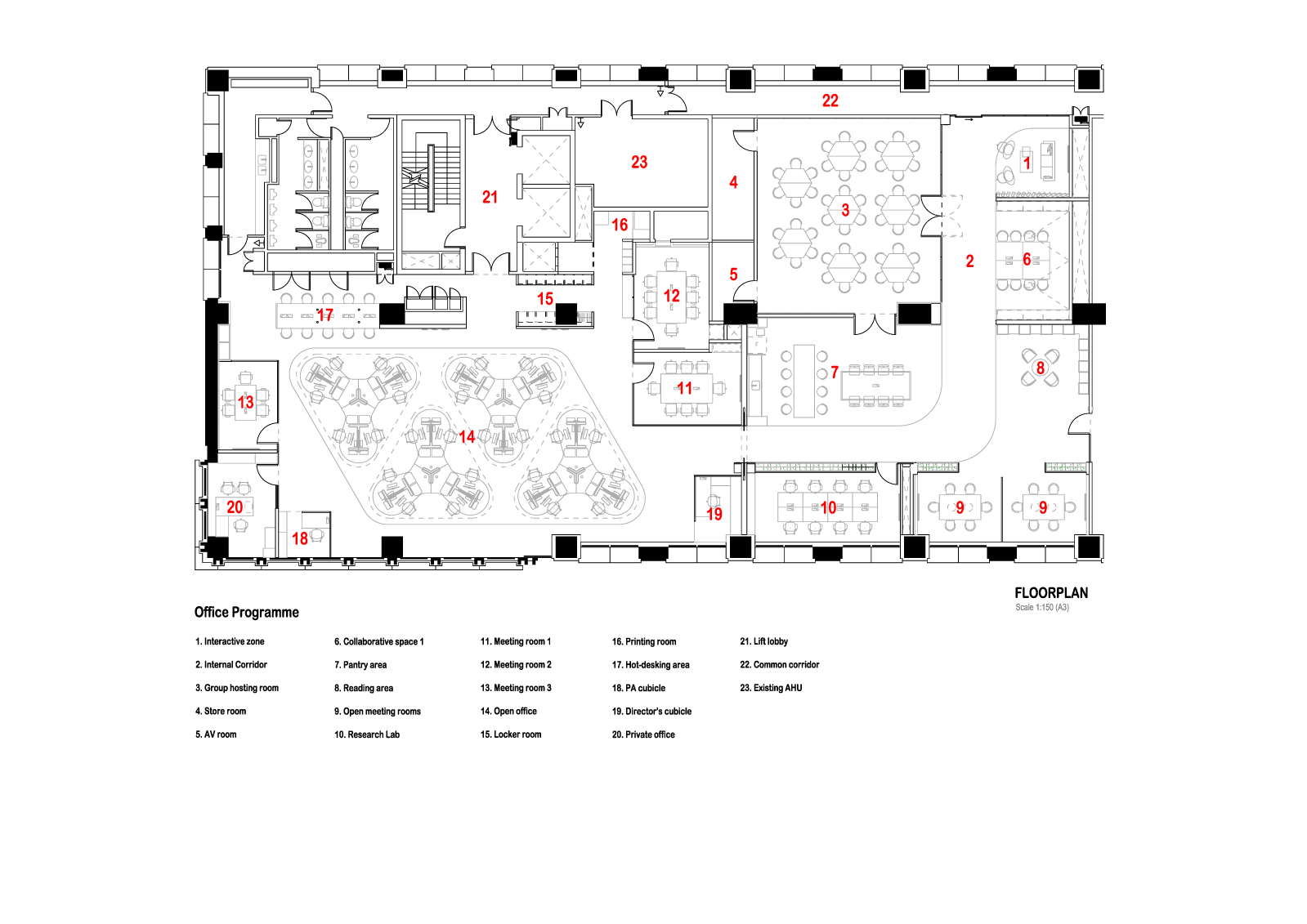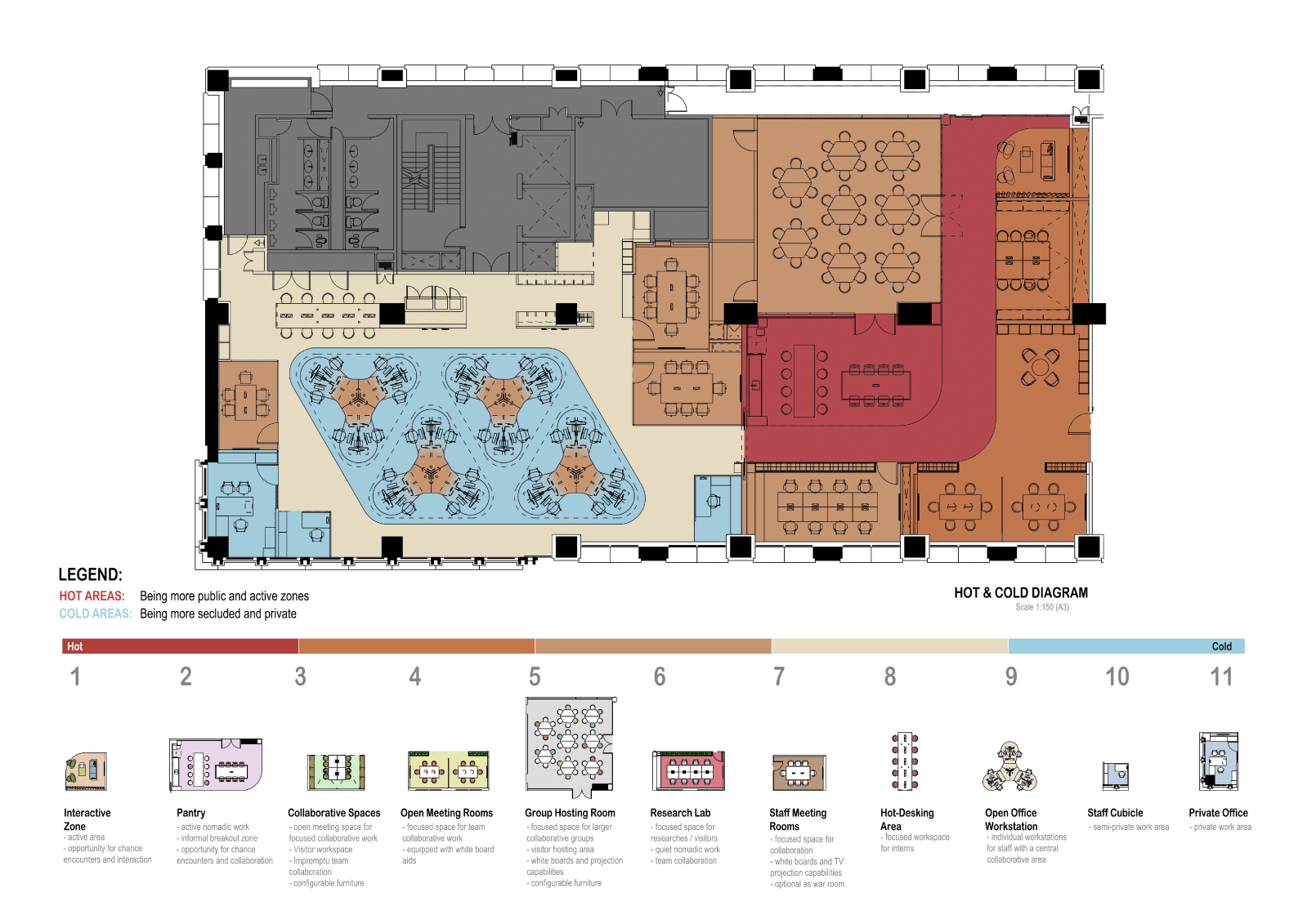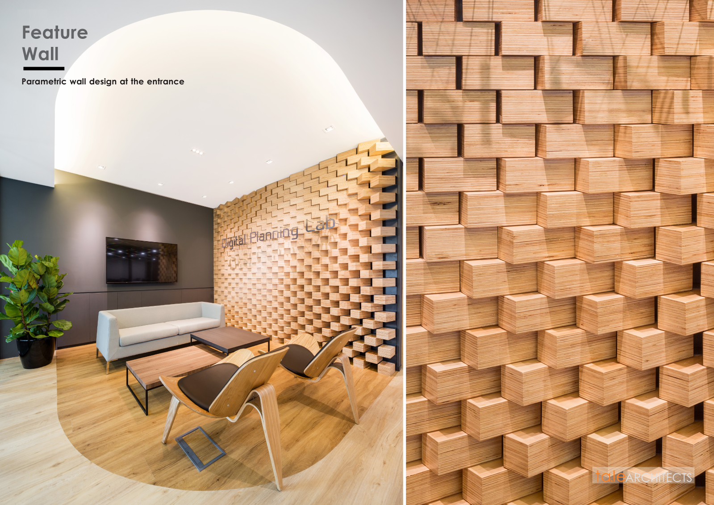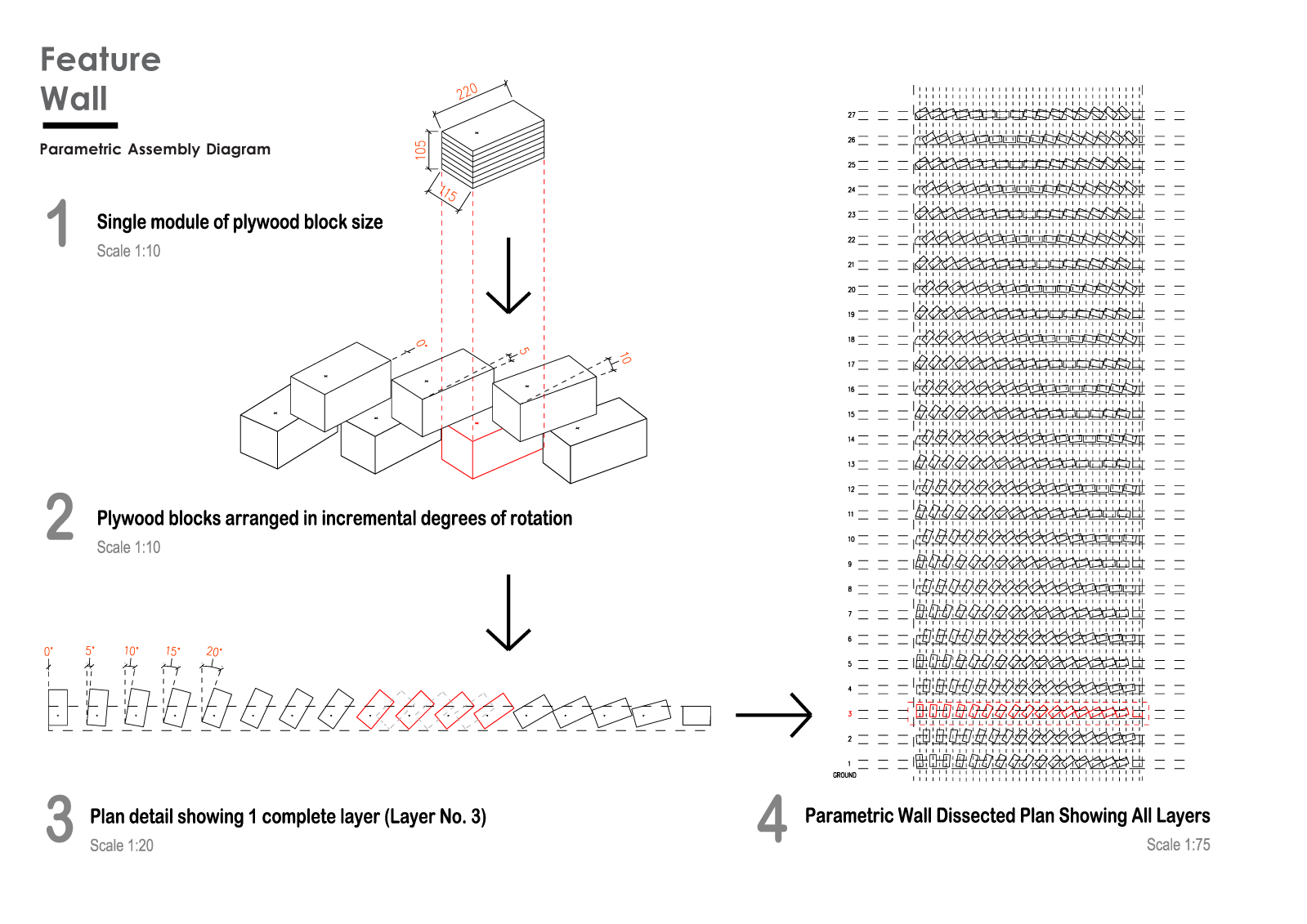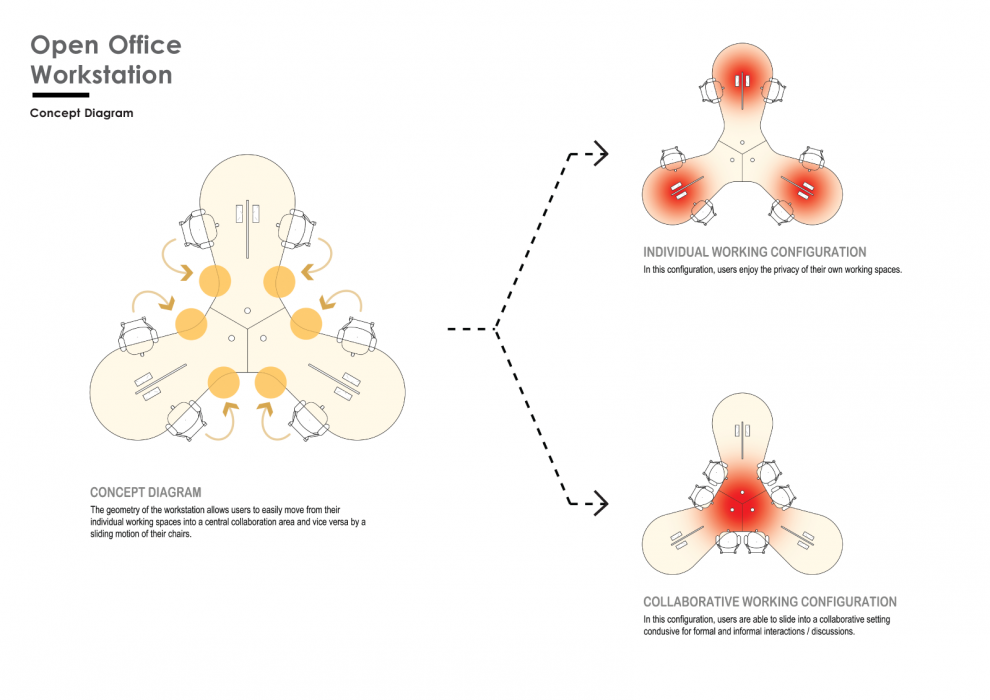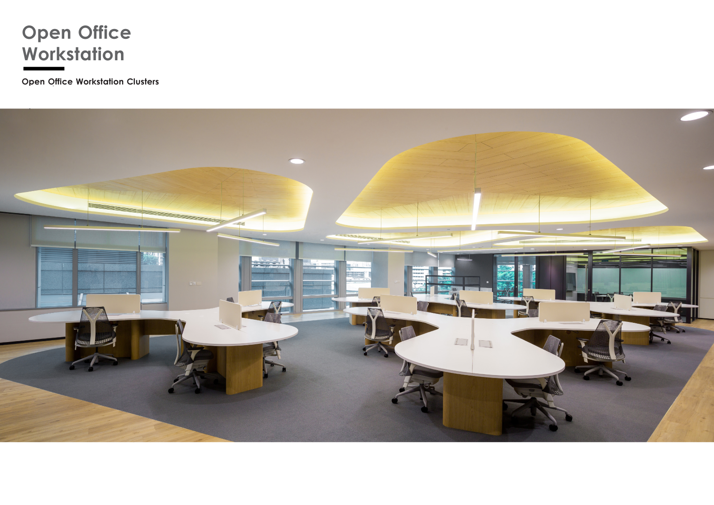URA Digital Planning Lab
URA Digital Planning Lab
Urban Redevelopment Authority (URA) Digital Planning Lab is a department set up in 2013 with the vision of using digital tools and BIG data to enhanced URA’s ability to plan the city better. The working culture of this department is one that is collaborative in nature, where staff trained in various disciplines work together to achieve a collective solution. The design of this work place needs to be both high-tech and human-centric.
The design for the newly established Digital Planning Lab Department takes on the challenge of creating a “high-tech interactive green office” ambiance for staff and visitors alike. It involves the selective use and combination of materials, plants and lighting in creating an office environment that reflects the high-tech culture of the department, yet softening its edges with warm tones and greenery in creating an ideal, balanced working environment. From a dynamic parametric wall display inviting visitors from its entrance, then passing through a series of collaborative spaces and finally leading into an Open Office, the office is organised in a series of layers, each responding to its respective needs and functions.
Status:
Completed 2016
Design Excellence Awards 2017 – Gold Award – Best Workplace Design
Singapore Good Design – SG Mark 2018 Winner
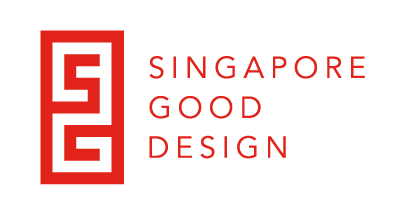
Space Planning
The 750 sqm office takes up the 6th storey of URA Centre. The planning of the space started with an interviewed with the users on the anticipated usage of the spaces defined in the brief. These spaces are then being zoned from HOT (public active zones) to COLD (private secluded zones), with the HOT zones closer to the entrance and COLD zones deeper in the office. A primary corridor spine connects the entire open office with open collaborative spaces attached to this spine, encouraging active informal activity and group dynamics. A range of discussion areas, i.e. large Group Hosting Room, closed meeting rooms, semi-enclosed discussion area and open meeting area are designed to suit the different requirements the users needs in their daily work.
Parametric Feature Wall
At the entrance of the Digital Planning Lab is parametric feature wall display that reflects the dynamism of the working culture. The wall is constructed of plywood block stacked in layers within a metal frame, rotated in a incremental degrees to achieve a ‘movement’ effect. With just a single unit of plywood block, the parametric wall is highly buildable, with minimum wastage in the construction process.
Group Hosting Zone
The Group Hosting Zone is the space for hosting of Guests (VIP) and presentations take place, to showcase and conduct briefing in formal meeting setup. The space is also required to allow sharing and discussion ranging from semi-formal to informal session. This is achieved by re-configurable furniture arrangements to accommodate different events and discussion, in clusters of varying group sizes. The open concept design of this space facilitates active collaboration with 2 sides of the wall being writable surfaces and 1 side projection surfaces.
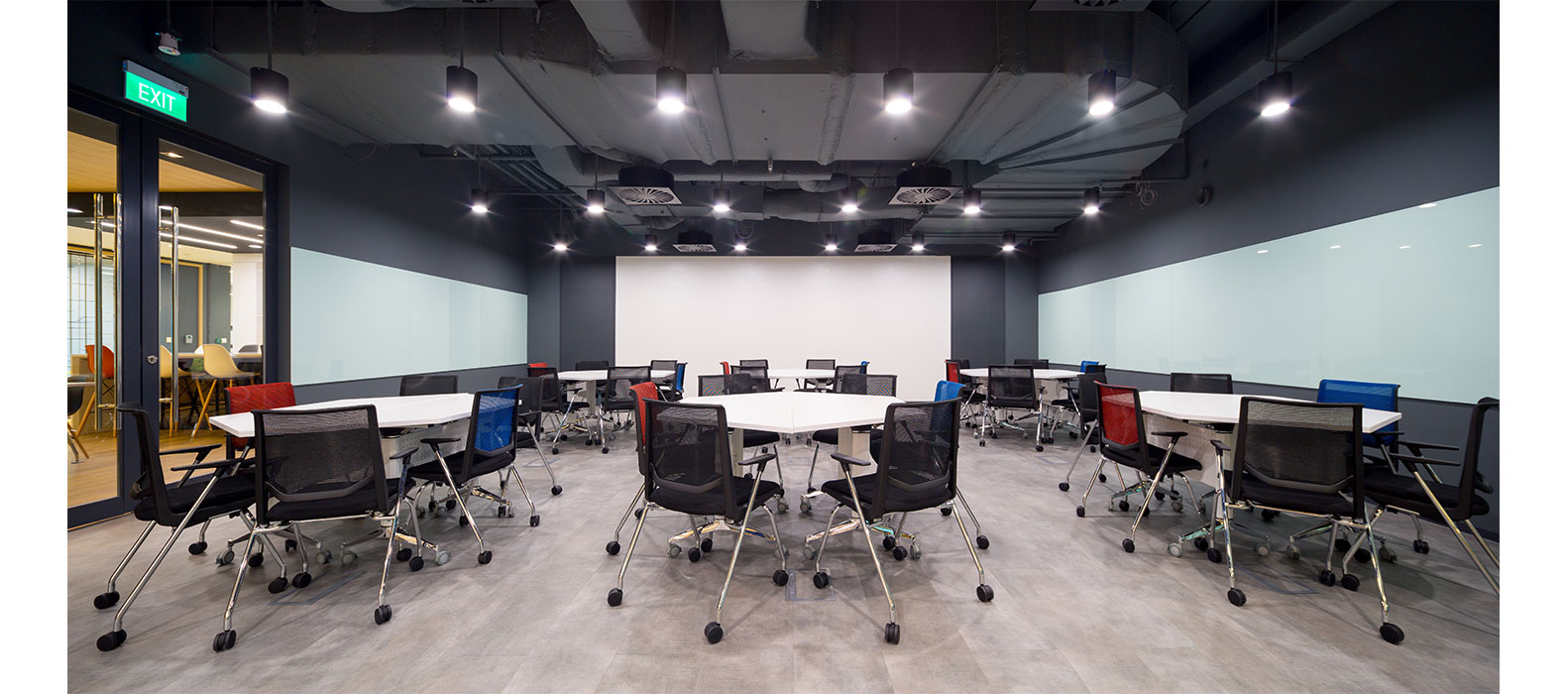
Collab Space
The collaborative spaces are designed as a series of semi-enclosed pods. These pods allows users to carry out discussion in a semi-private environment, and encourage others to participate. The design of the pods is multi-functional, with high-tech gadgetry touch-screen and projection display aids to response to the current way of working through discussion and slides show.
Urban Farming
Pushing the concept of semi-private discussion space further, some Collab space are screened by perforated aluminium screens with tomato planting boxes. Integrating nature into this zone creates a more casual and relaxed environment which helps loosen up users mentally, and hence able to increase the productivity of work.
The challenge of bringing soil-based farming into the office involved the conceptualization of planter boxes specially designed to incorporate the plant cycle, its required maintenance and cleaning as well as growth lights to ensure successful plant growth, amongst other considerations. Such a system interspersed and integrated into the office spaces creates a unique office culture where employees are encouraged to take part in the care and cultivation of ‘office crops’. Other renovations inside the office sought to improve the energy efficiency and comfort of the employees, including new lighting and an enhanced climate control system.
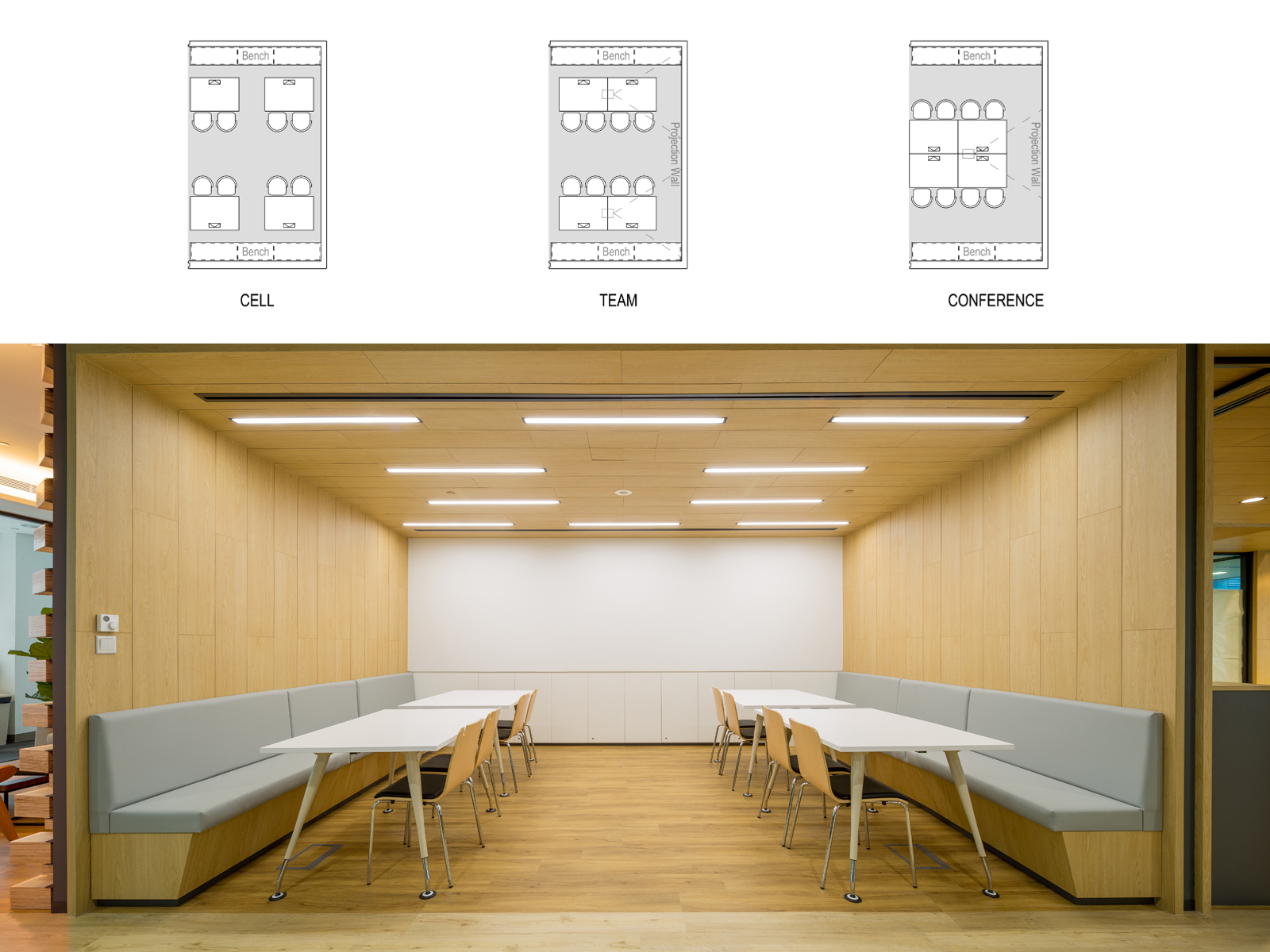
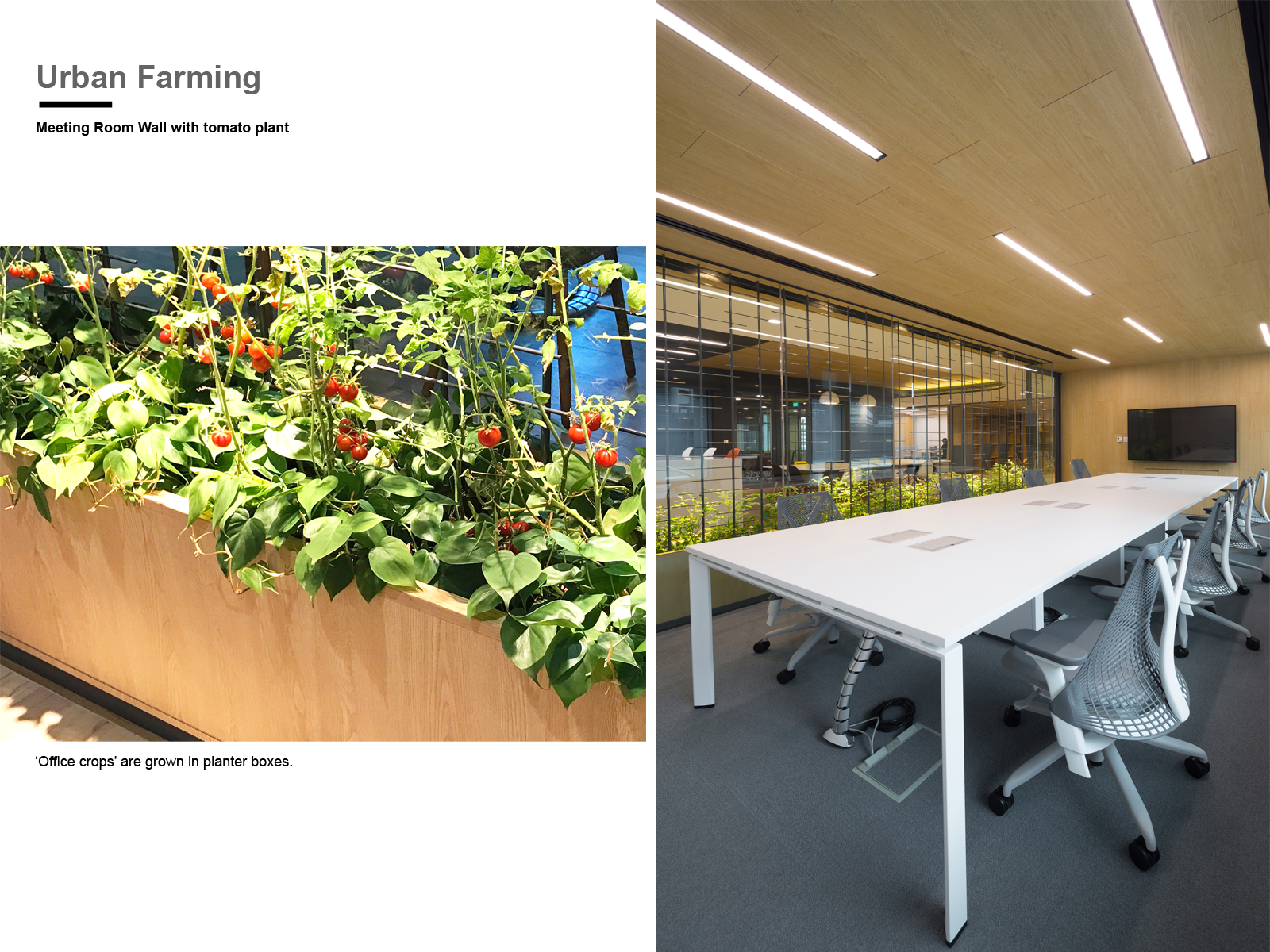
The Propeller
The new office space is designed as an ‘open’ concept area, in line with the working culture of DPLab where staff work in teams comprising of different individuals. The brief calls for a workstation that allow working in clusters of 4 to 6 people. No system furniture in the market fits this criteria. Our team decided to design a workstation that caters to this way of working, and hence the invention of ‘The Propeller – an original design of a office collaborative workstation. The geometry of the workstation, arranged in clusters of 6, allows for its users to slide between their individual private working spaces into a central collaborative area and vice versa, further enhancing the working dynamics and culture of the office.

