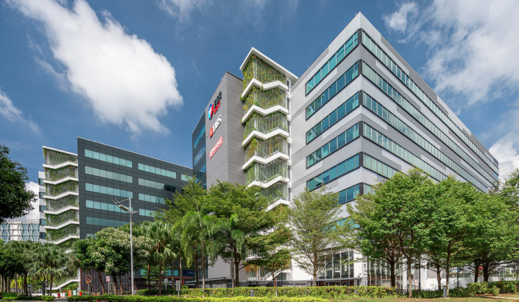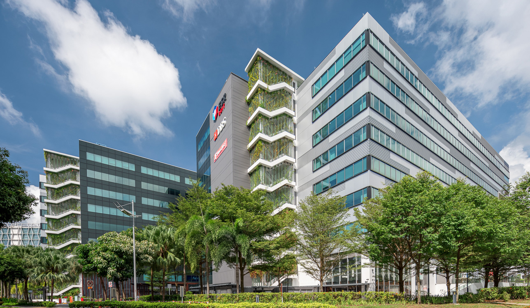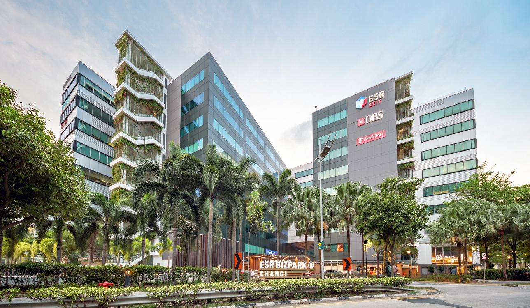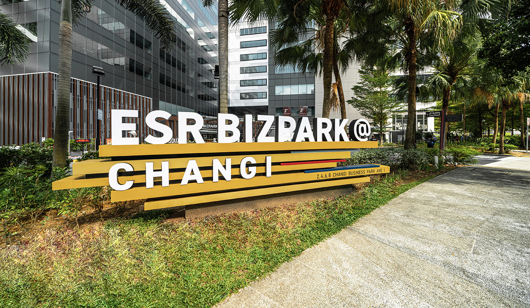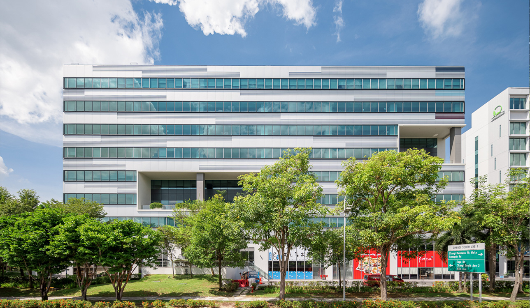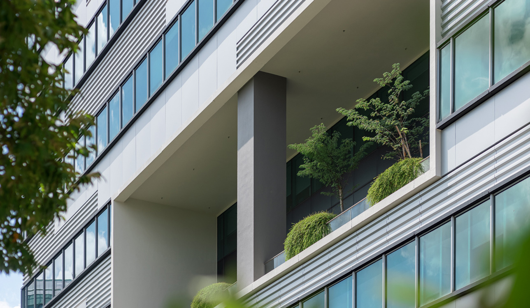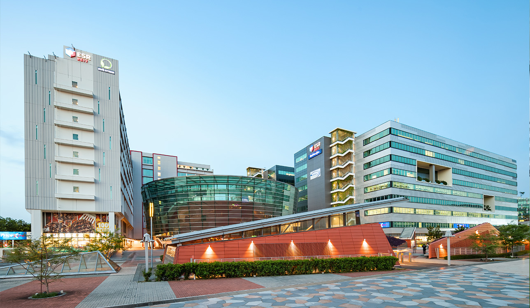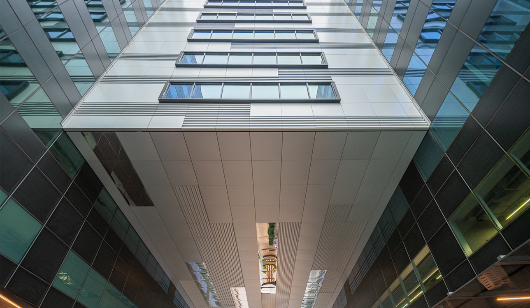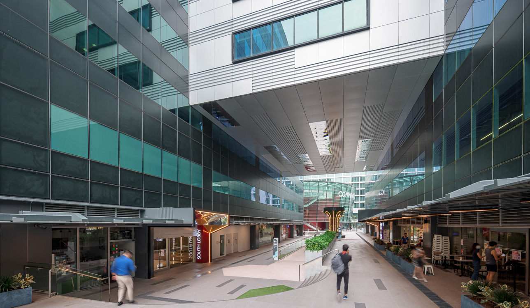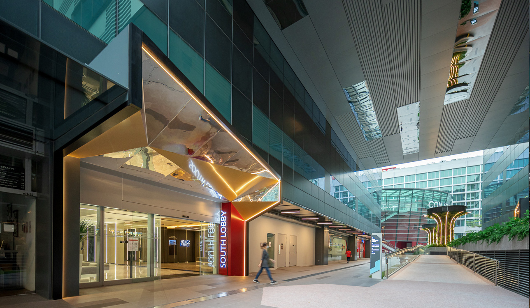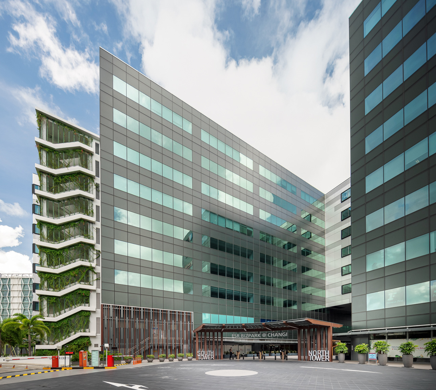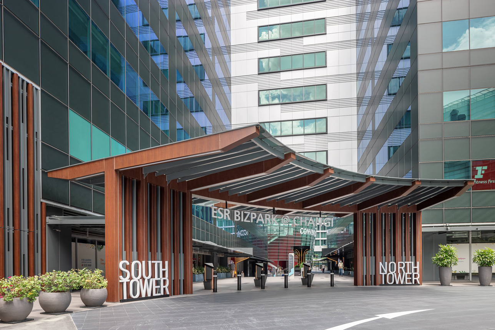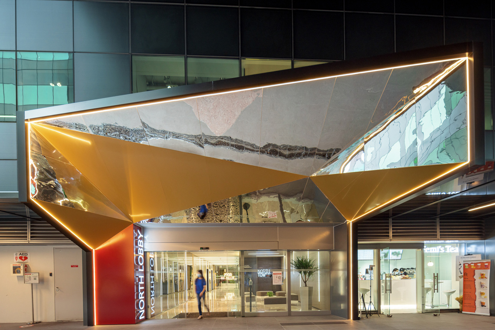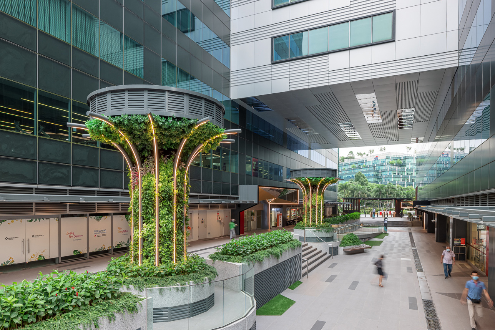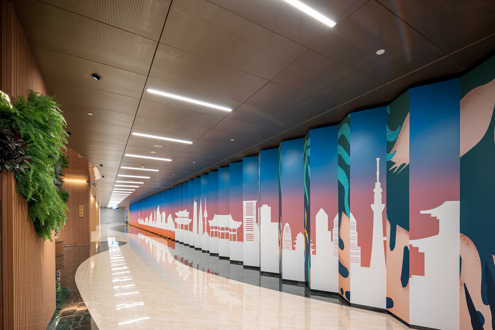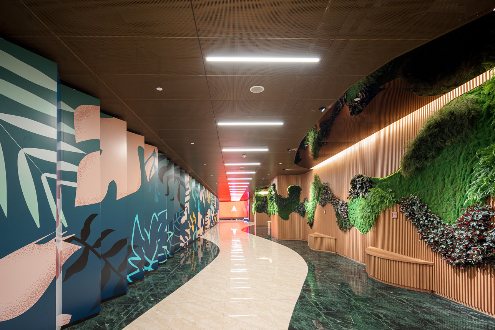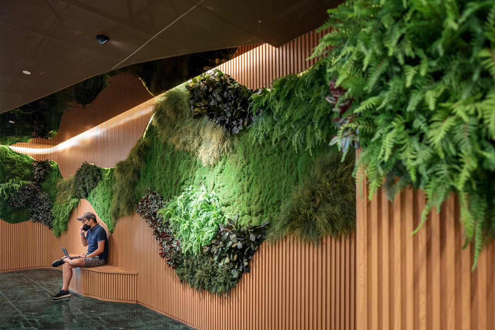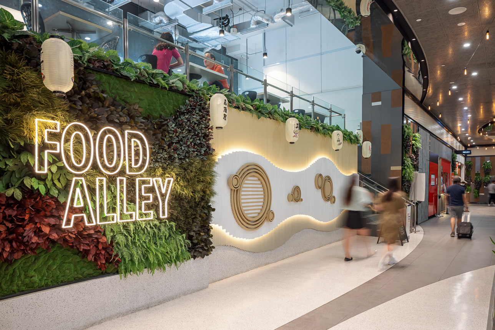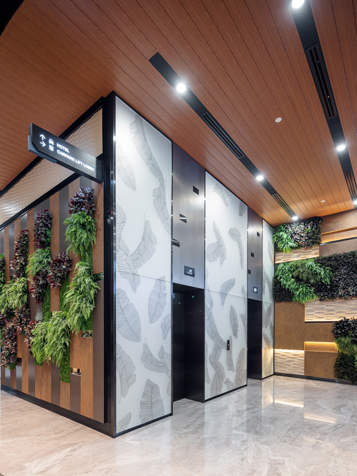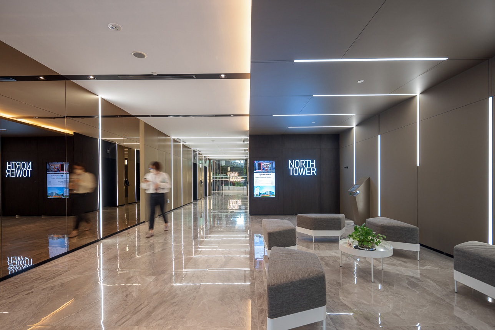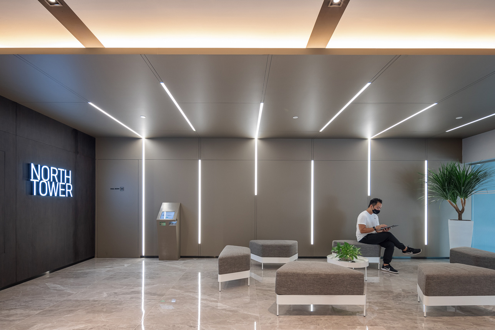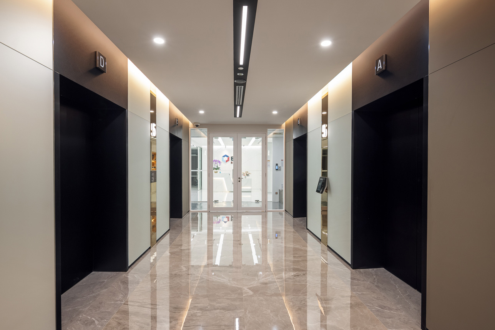The common workplace/business found in the development is high-tech related. Nestle in a business park setting, it is natural for our concept of the development to create an office development in a garden setting. The original design of the development consists of 4 blocks – 2 office slab blocks and a hotel block surrounding a convention centre block on a plinth that sits on top of a common basement which is linked to the adjacent underground MRT station. Taking the cue from the original Architectural blocks setting, our design focuses on (1) modernizing the office/hotel block appearance to reflect the high-tech office residing in them, and (2) streamlining the common plinth by strengthening connectivity (visual and physical) between the building blocks using openness and greenery as the underlining principle.
Arriving at the drop off, a light weight glass canopy announces the development at the starting point of the central green corridor. The development sign and the tower signs direct visitors and provide them with a good overview of the development for better sense of coordination. Beyond the drop-off, the central green corridor is designed as a clear vista to the centre of the development where the convention centre reside. With an open green corridor, the entrances to the north and south offices’ lobbies (announced by a portal), F&B street and hotel can be easily navigated. Connection between the north and south offices’ lobbies is further strengthened with way finding signages designed with eye-catching floor finish colours. Mechanical services from car park that reaches the surface are also designed to integrate as light sculptures with vertical green. With the planters along the green corridor, they enhanced the concept of office in the garden setting.

