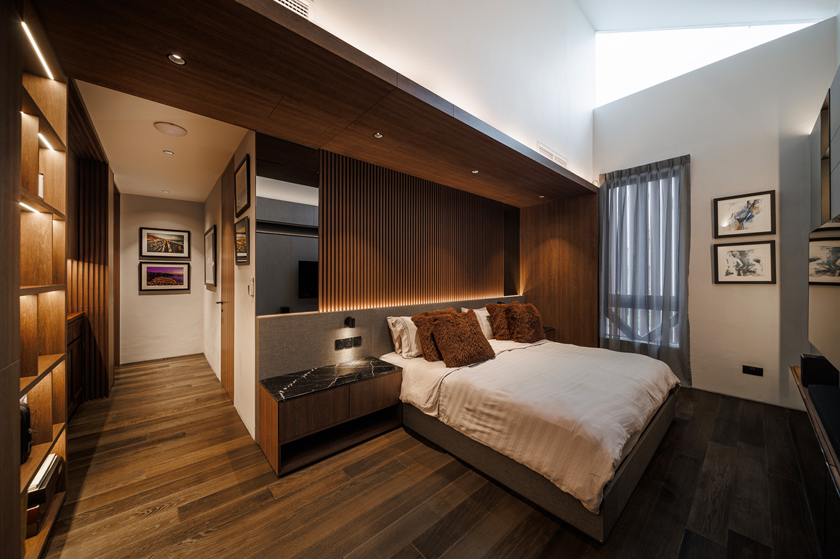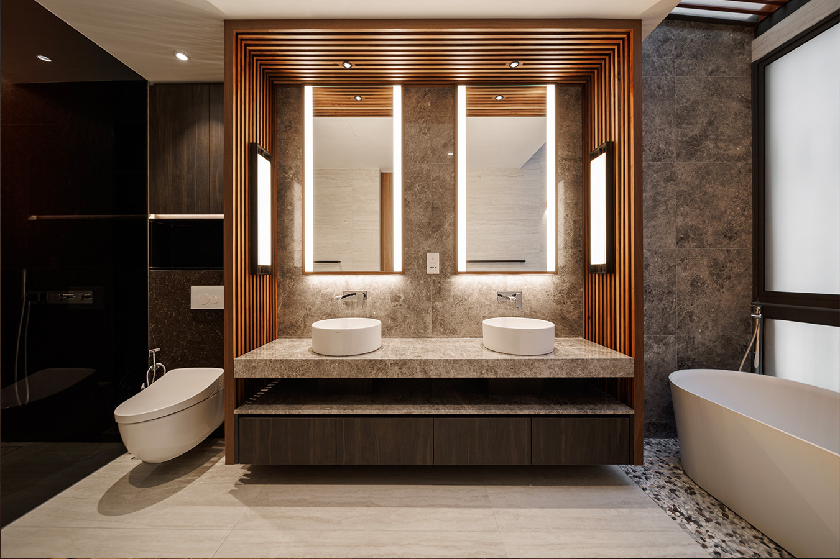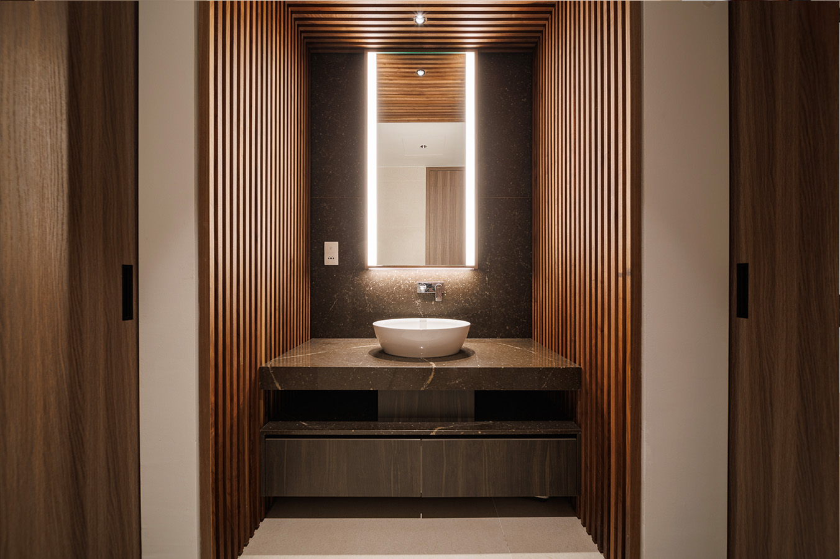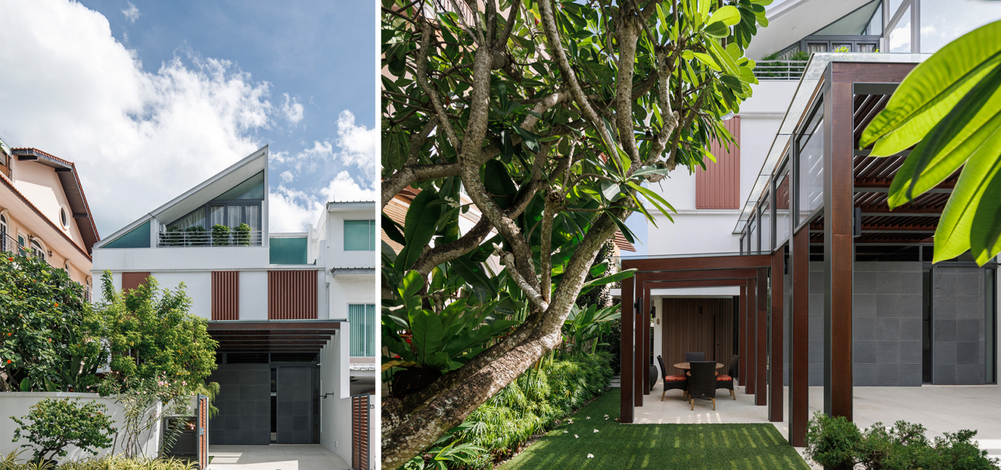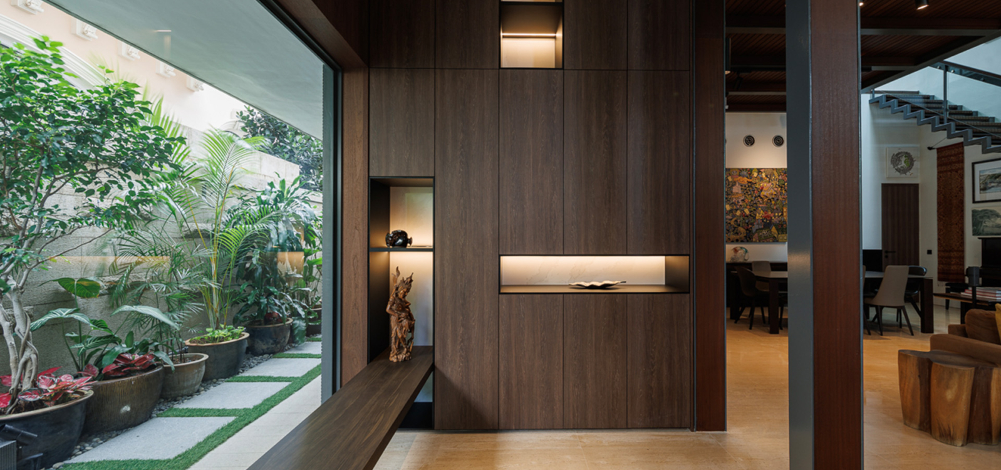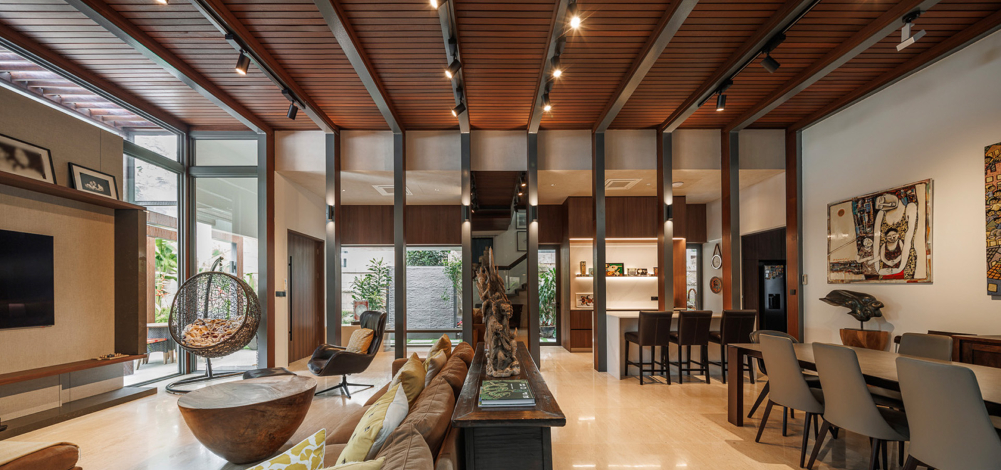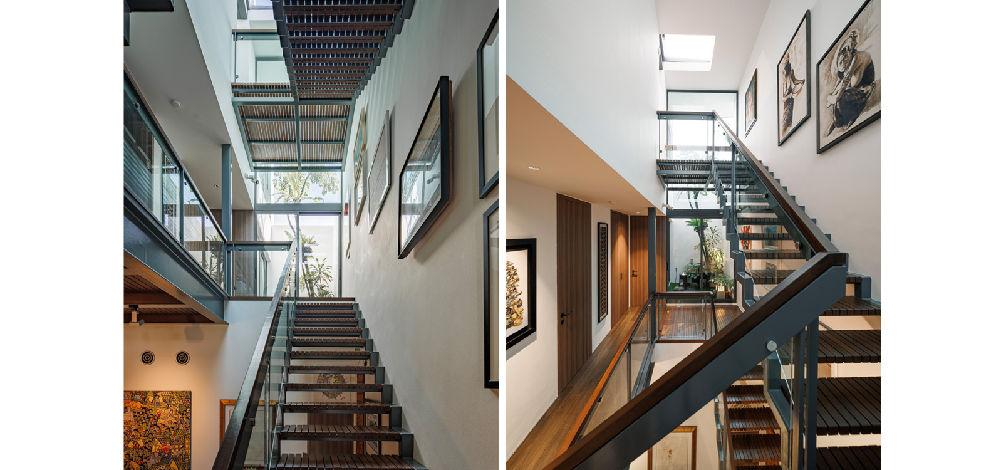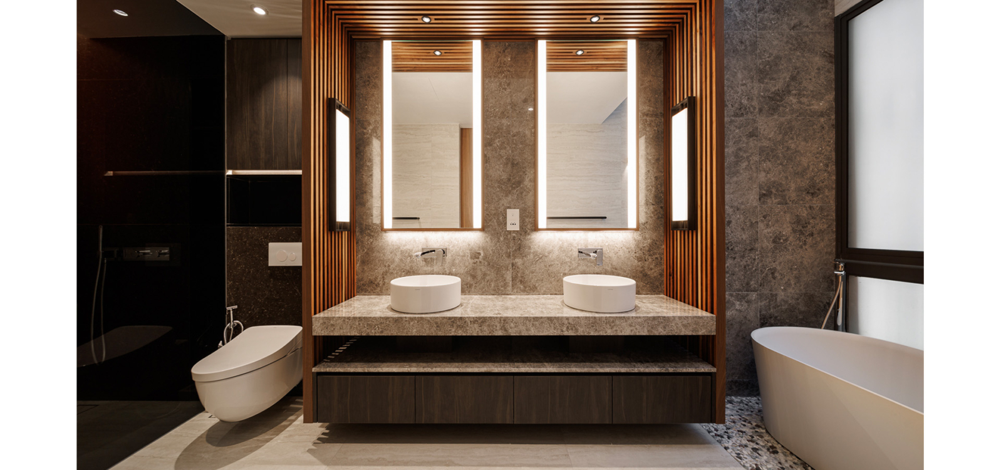House @ Lucky Heights
House @ Lucky Heights
House @ Lucky Heights is a 2 storey semi-detached house for a family of 4. The owners bought over an existing house which they wanted to modify to suit their lifestyle. The design focuses on 3 aspects; 1. Enhancing Privacy and Expansion of Space. 2. Facilitating Indoor-Outdoor Connection with natural integration. 3. Catering to Family’s Needs with personalized Design.
Status:
Completed – 2023
Enhancing Privacy and Expansion of Space
The redesign enhances privacy for the owner by rethinking the facade and interior configurations, incorporating elements such as Operable aluminium louvres that allow light to penetrate while shielding the interior from outside view and Varied ceiling heights, strategic placement of windows, and glass walls to create a sense of openness while maintaining privacy. These design choices help to delineate spaces within an open layout, allowing for clear separation of areas without the need for physical barriers.
These design choices ensure a balance between natural illumination and privacy, creating a secluded and personal space that maintains a connection to the outdoor environment without compromising the occupants’ privacy.
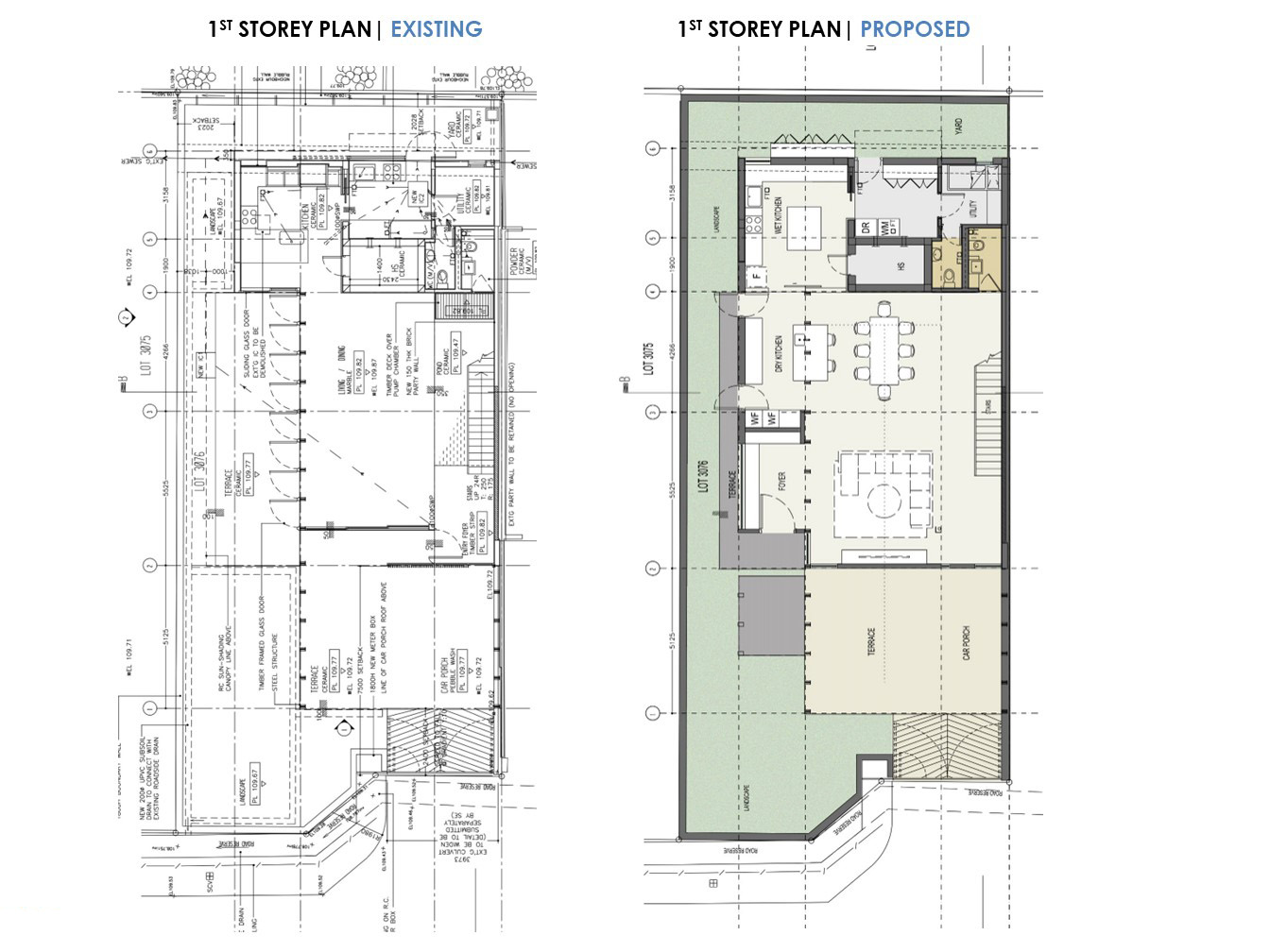
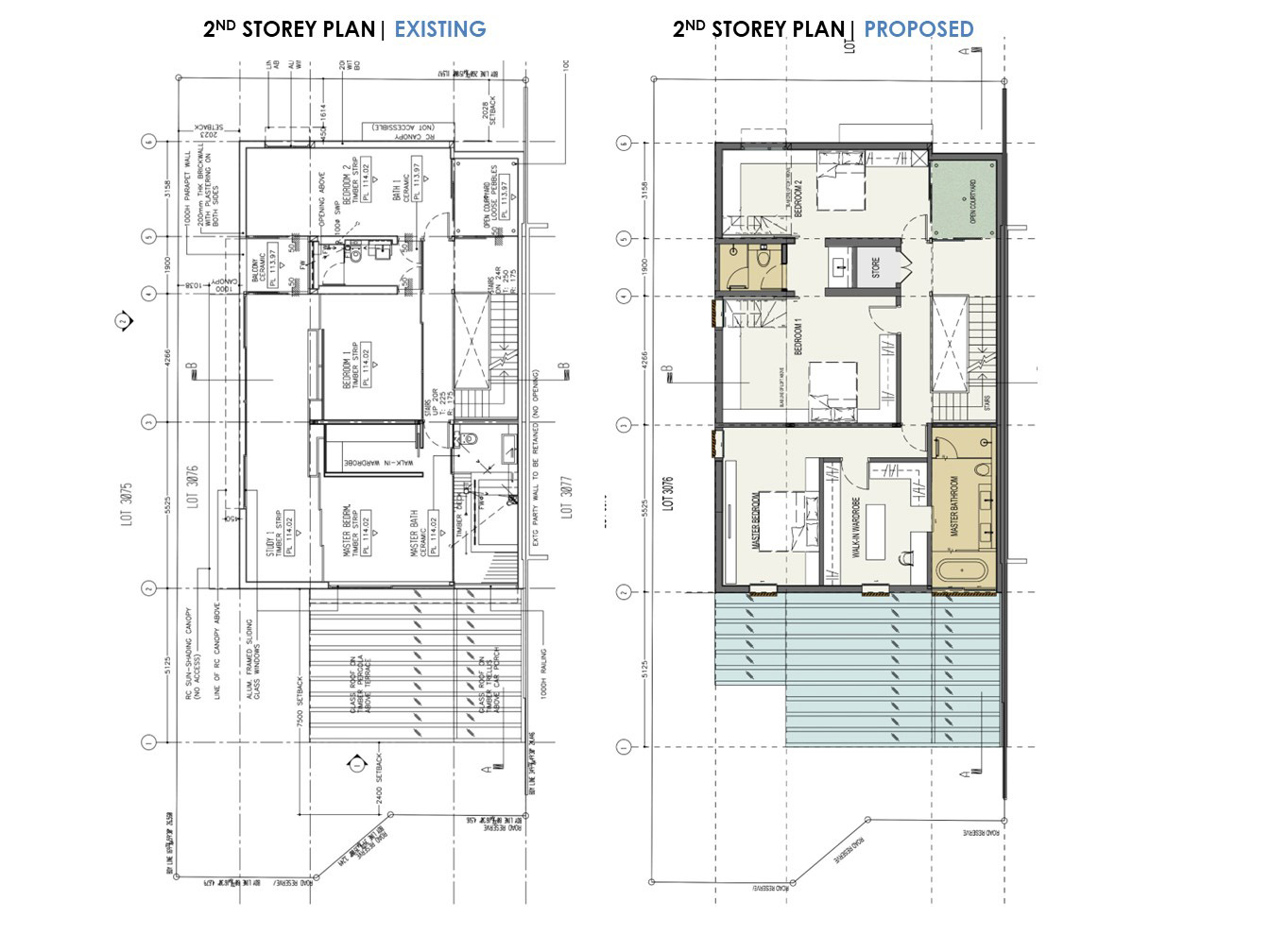
Facilitating Indoor-Outdoor Connection with Natural Integration
The original tropical design and structure of the building were largely kept intact, with expansions made to internalize and cozy up the space, especially on the first level. The renovation emphasizes the use of natural materials such as stone and wood. This approach enhances the home’s connection to its outdoor surroundings, promoting a seamless transition between indoor and outdoor living spaces.
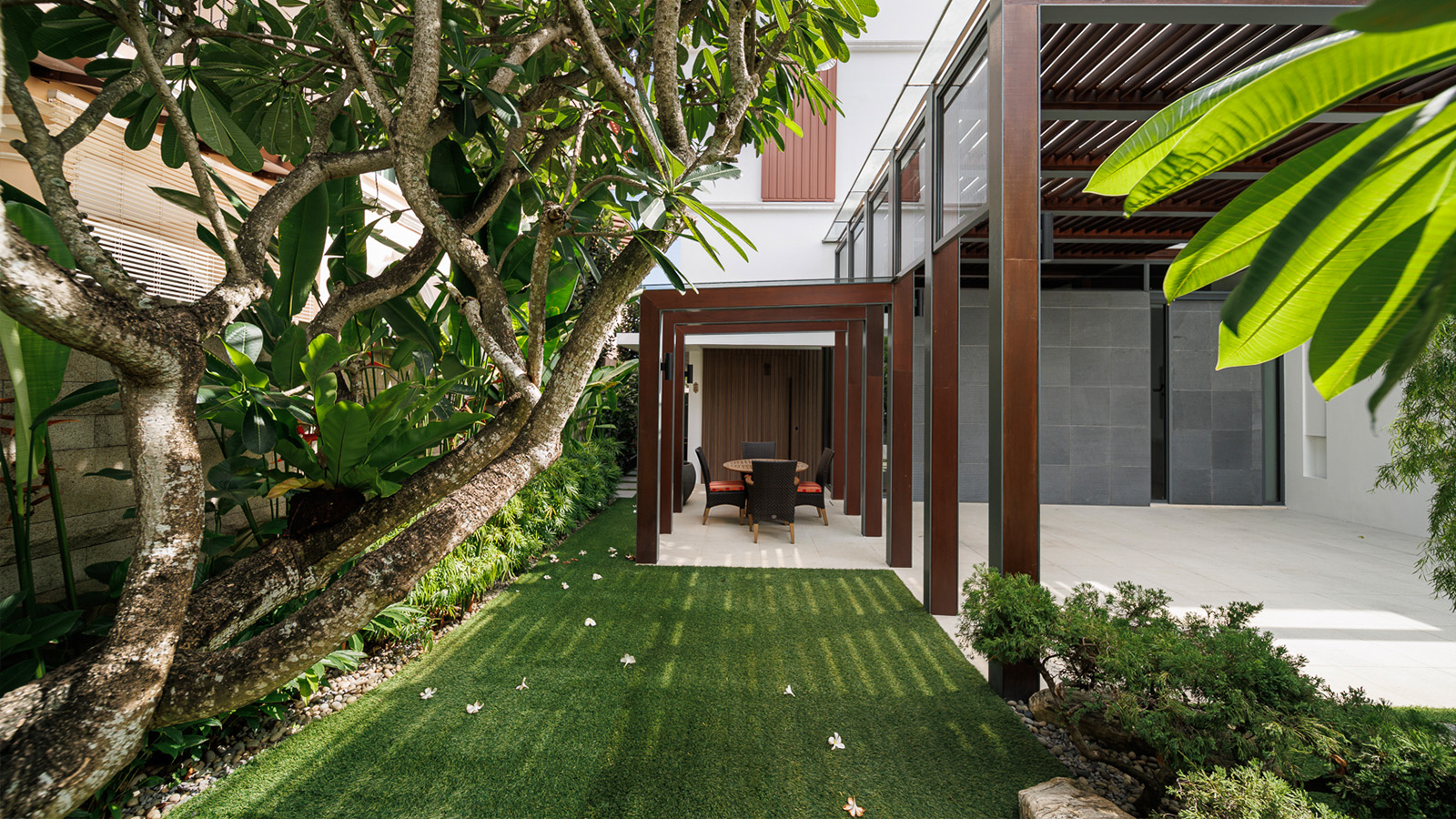
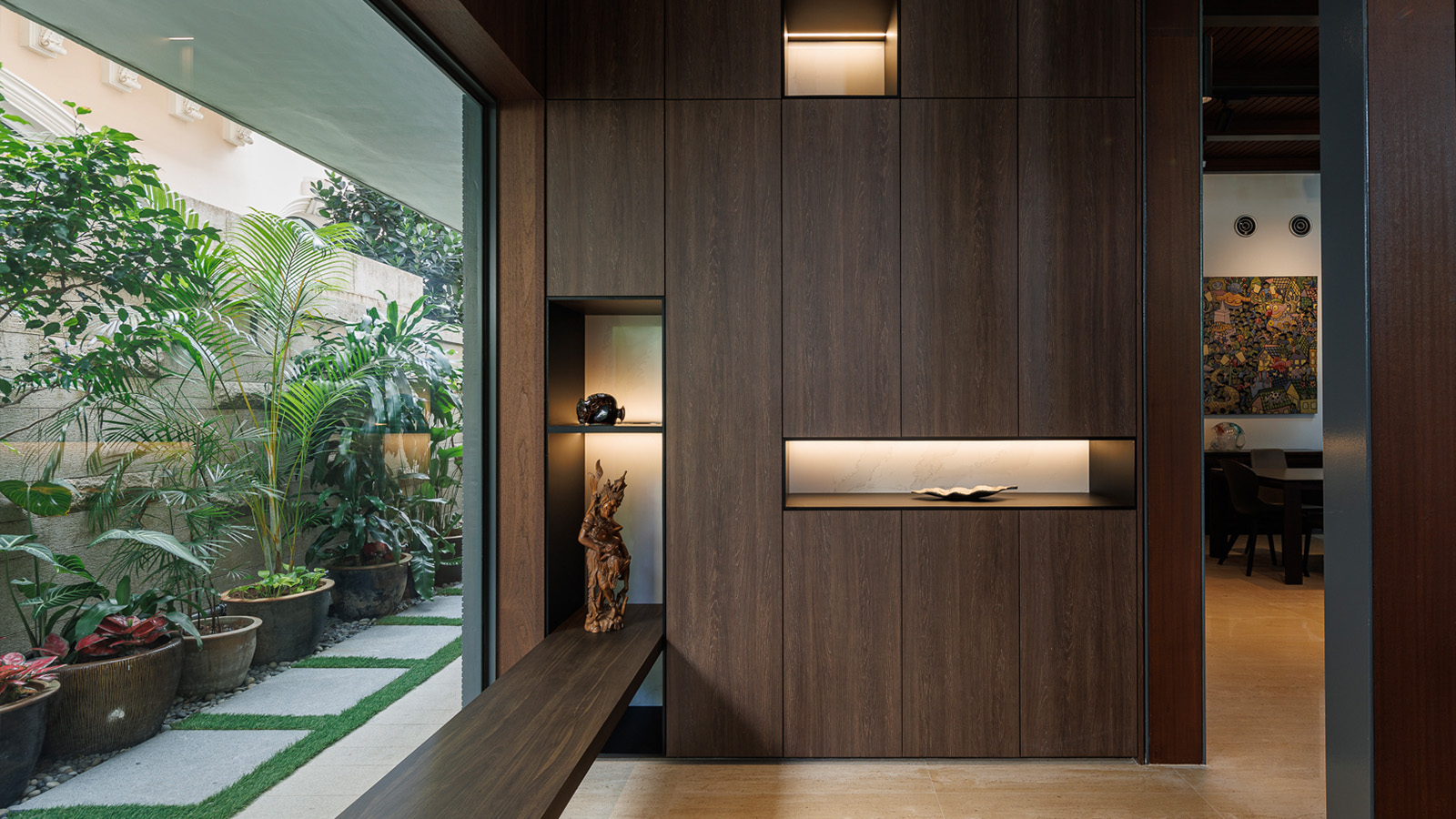
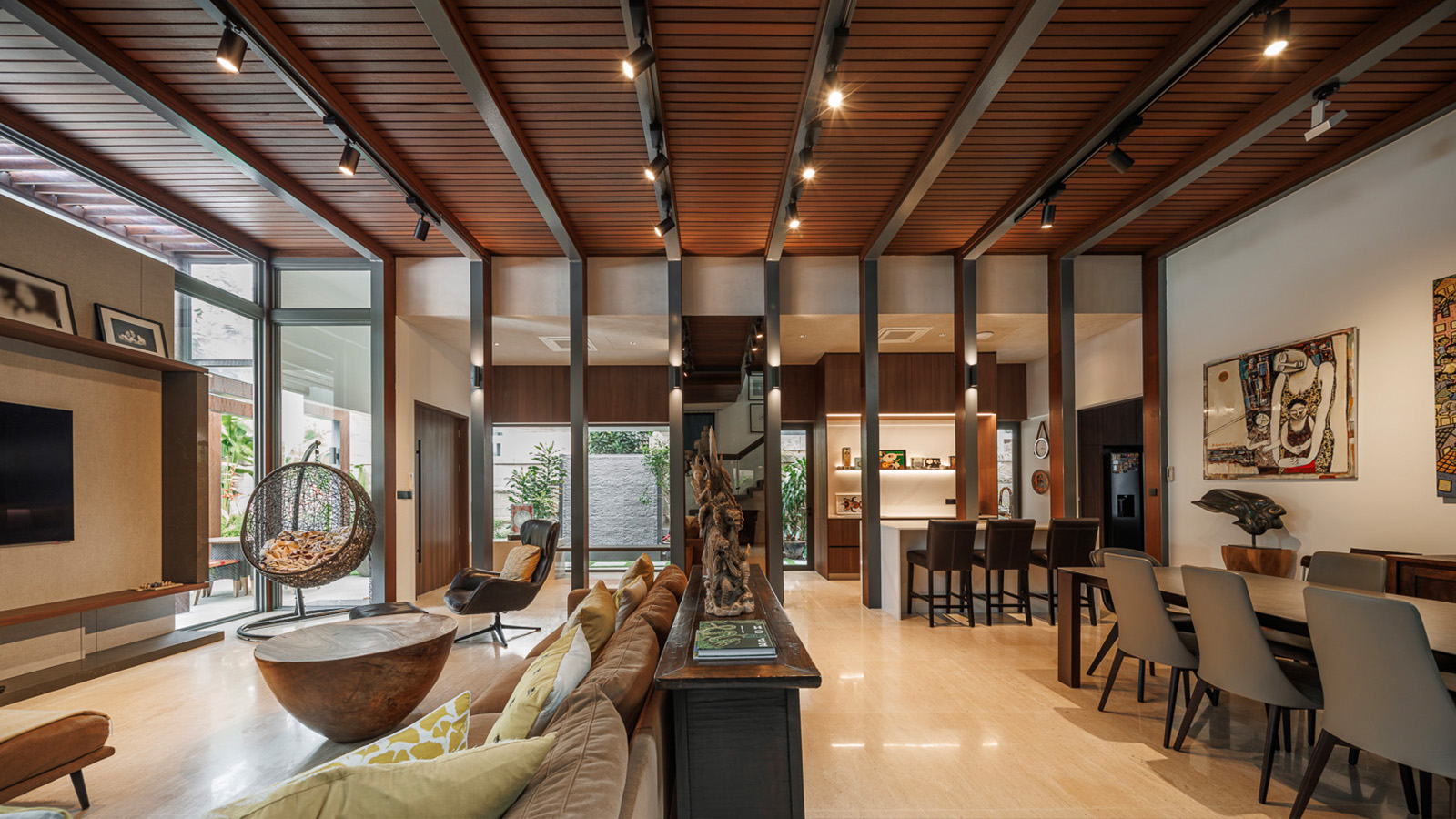
Catering to Family’s Needs with Personalized Design
The redesign focuses on creating a layout that supports family interaction and individual personal spaces. This is achieved by creating open, flexible living areas on the first and third floors designed for communal activities and gatherings. It also involves configuring the layout of the rooms on the second floor, allowing each space to reflect the unique identity and preferences of its occupant, thus catering specifically to the family’s diverse needs and lifestyles. By reconfiguring the layout to offer more shared spaces and integrating design elements that promote connectivity between indoor and outdoor environments, the project fosters an inviting atmosphere for family members to spend quality time together. This approach ensures the home supports both individual privacy and collective family experiences, facilitating interaction through thoughtfully designed communal areas.
