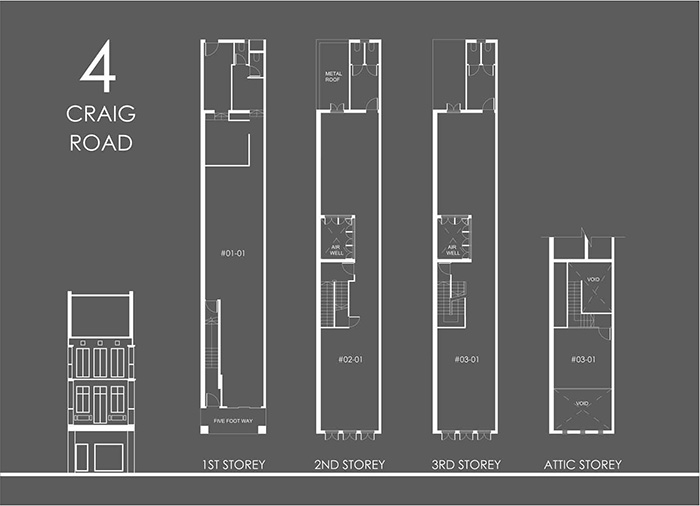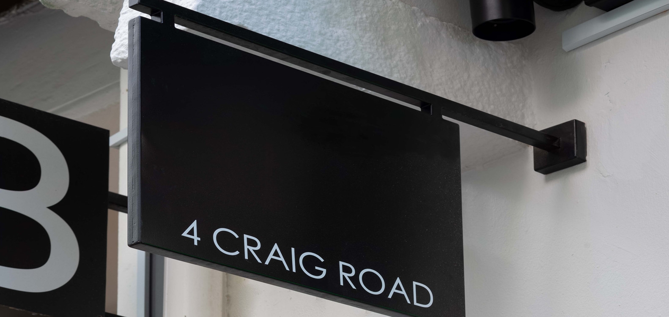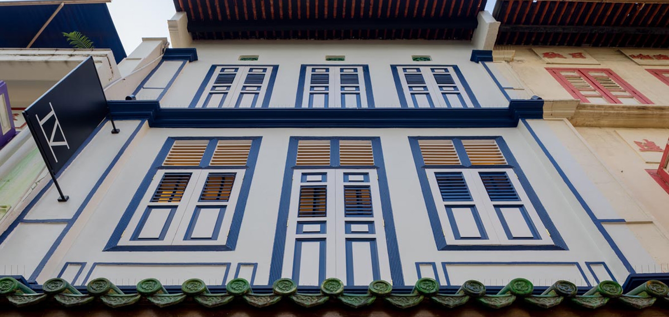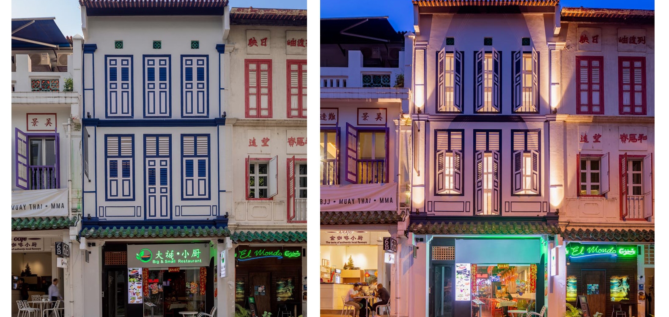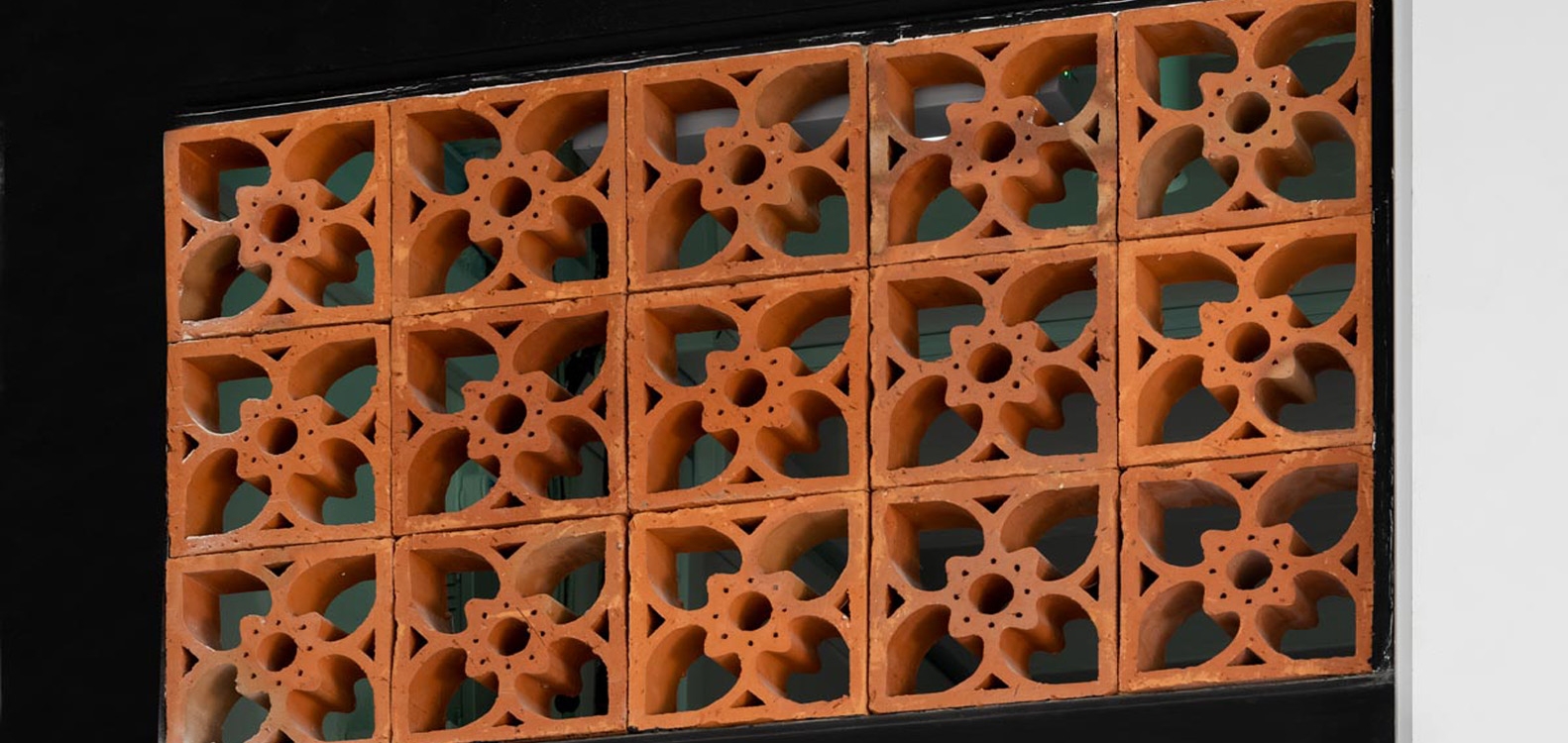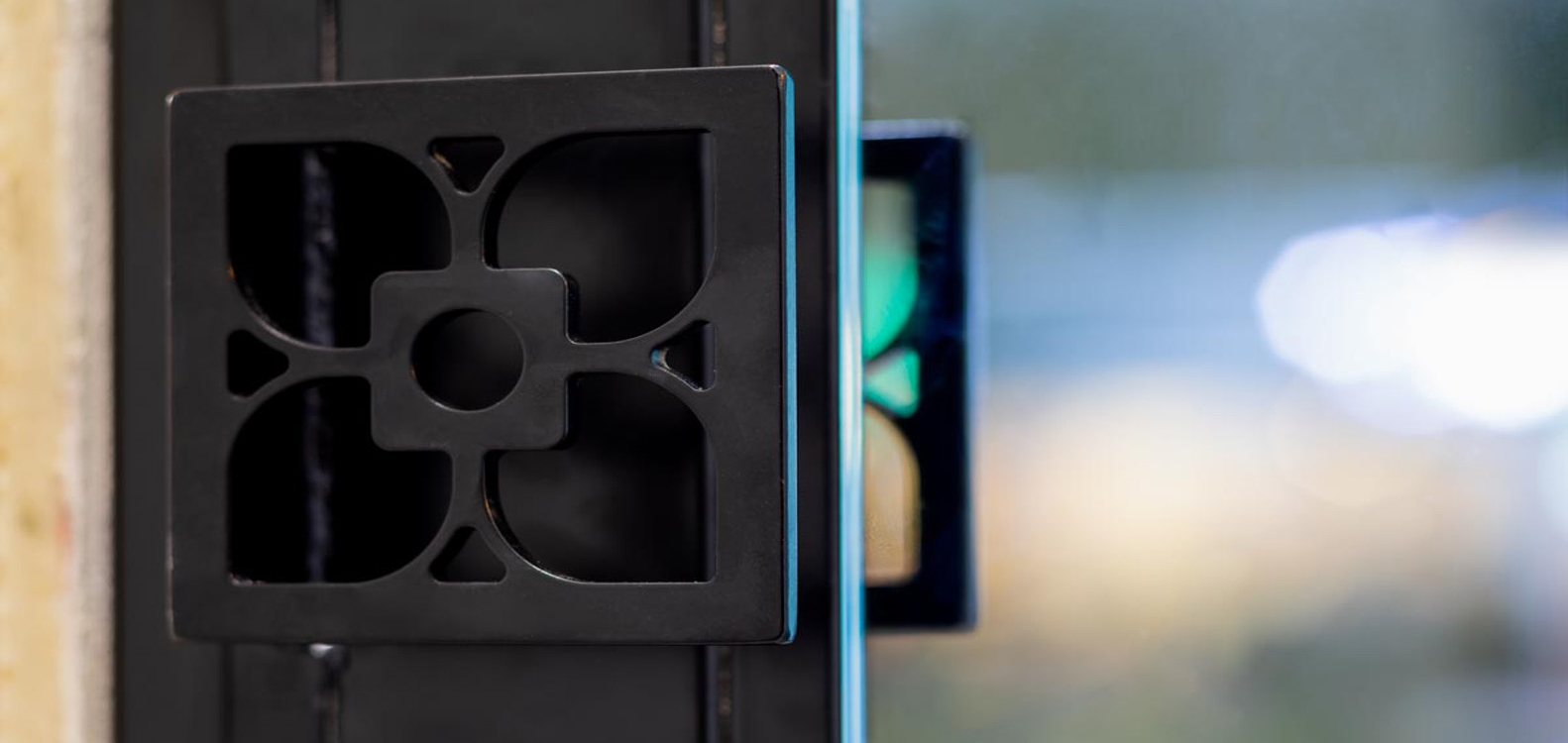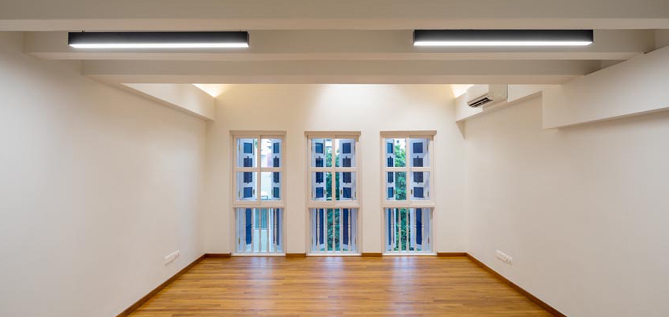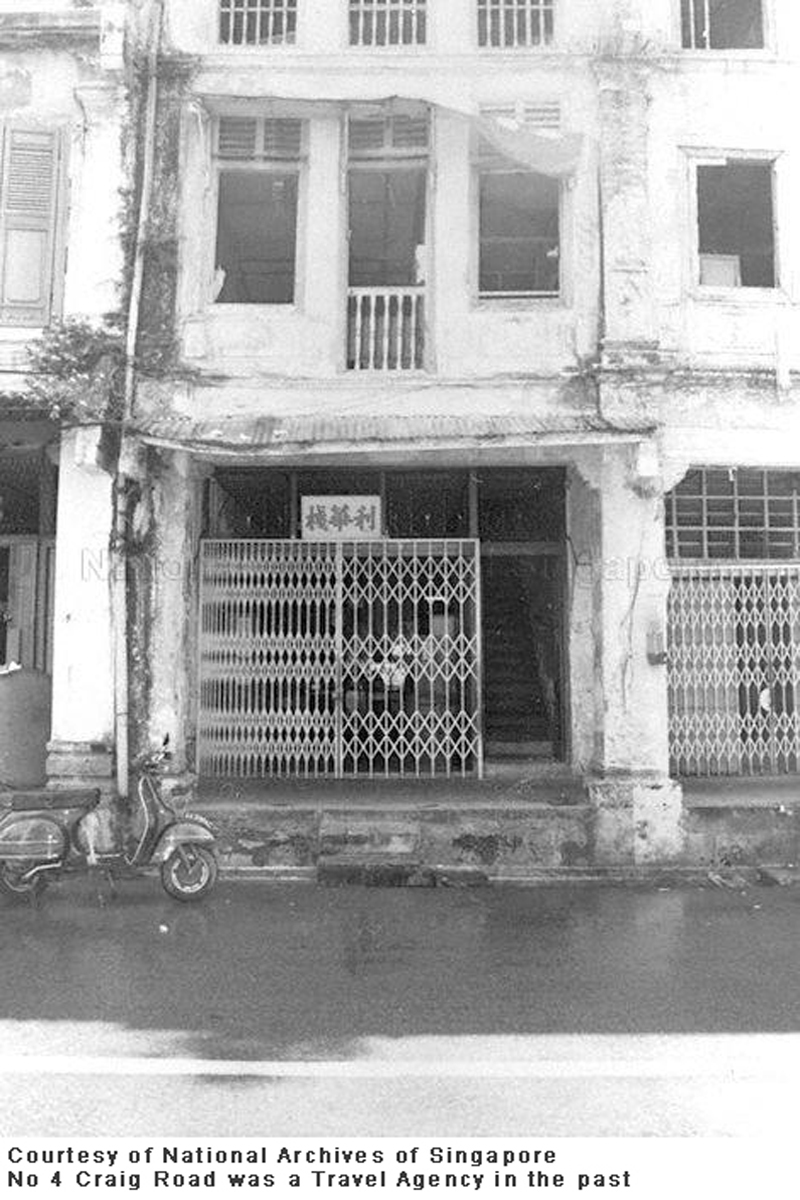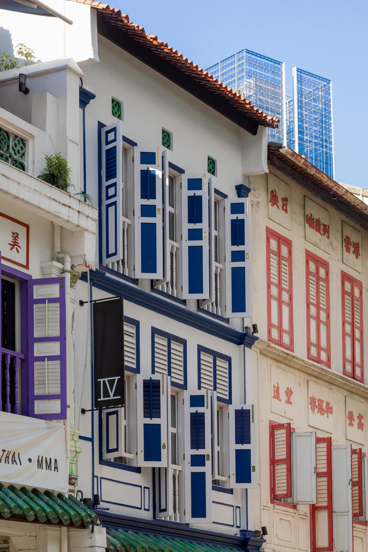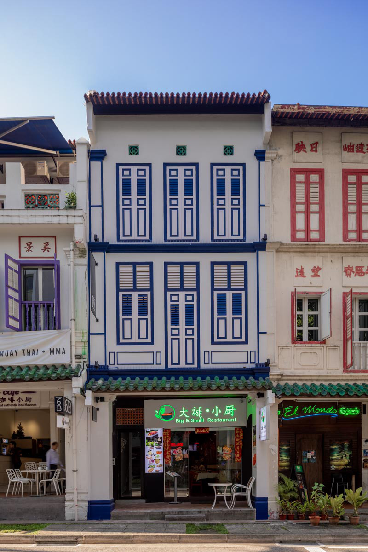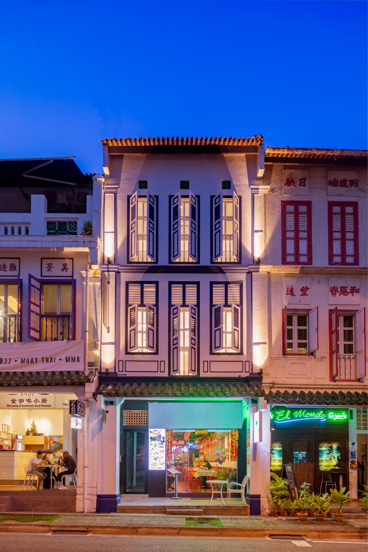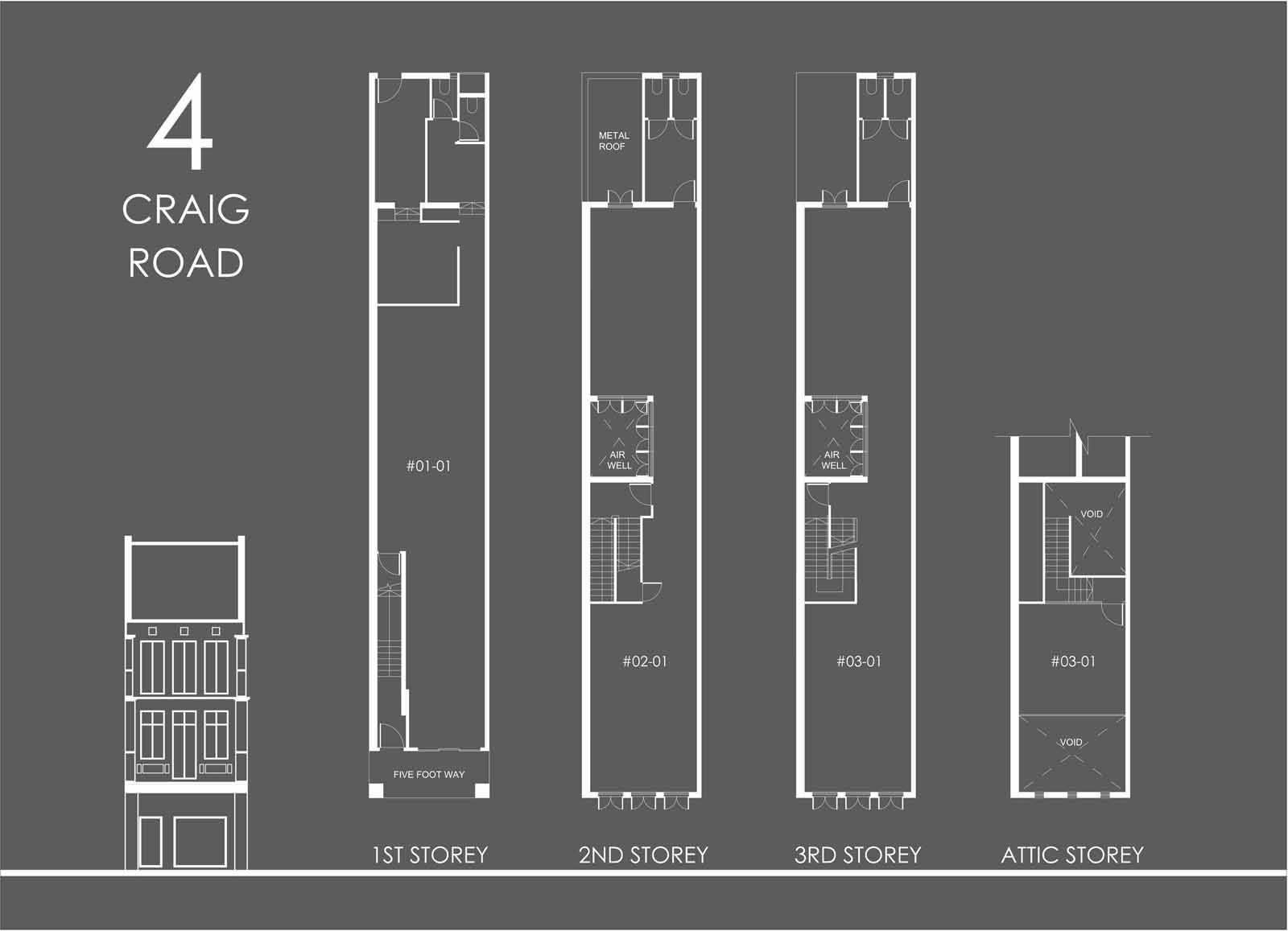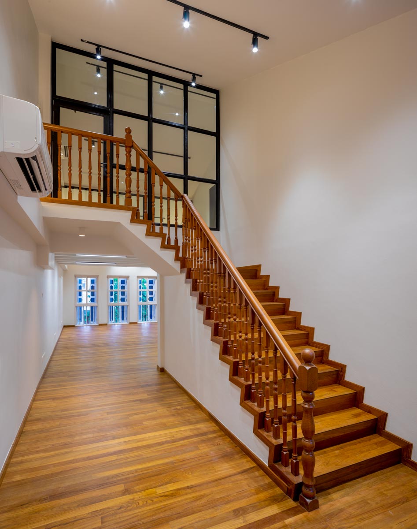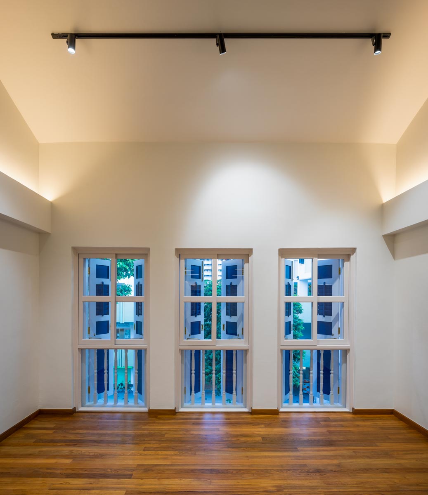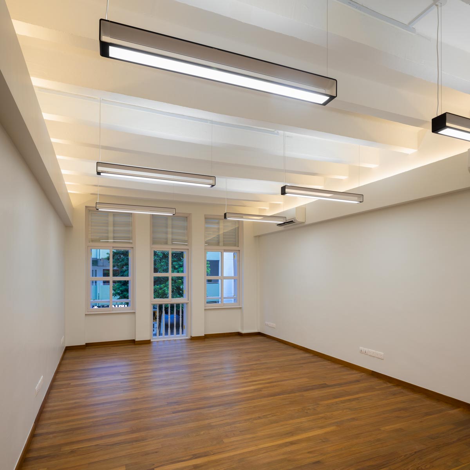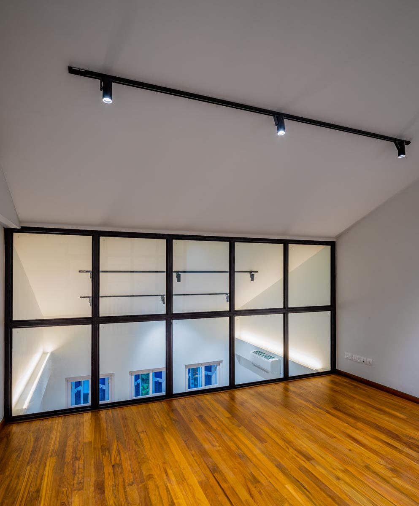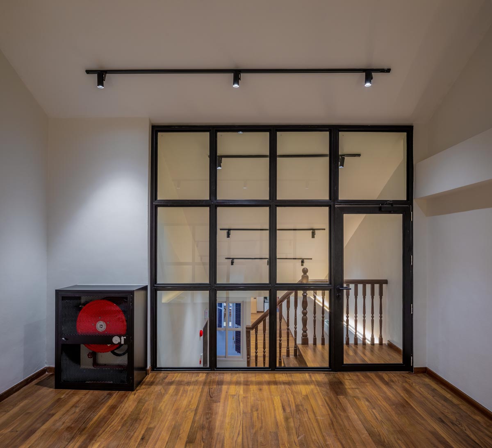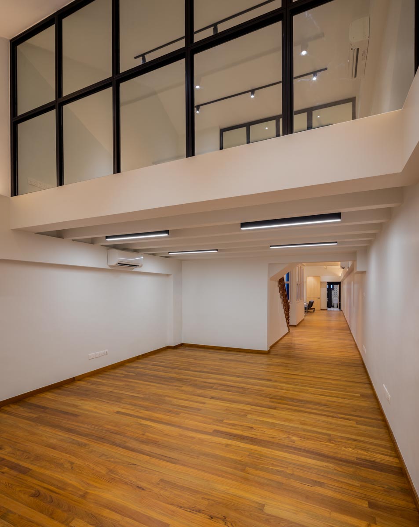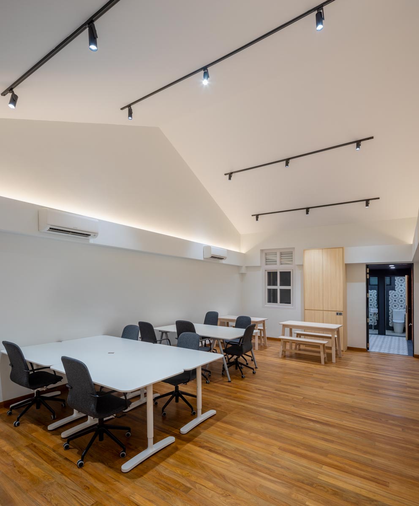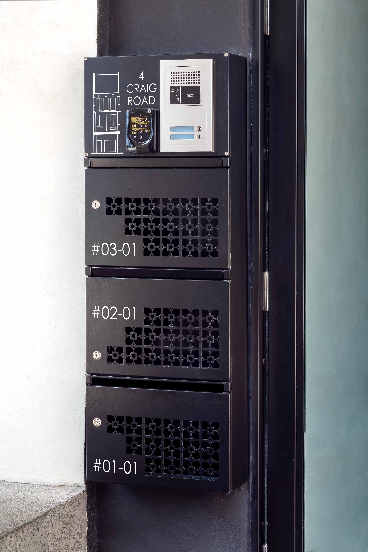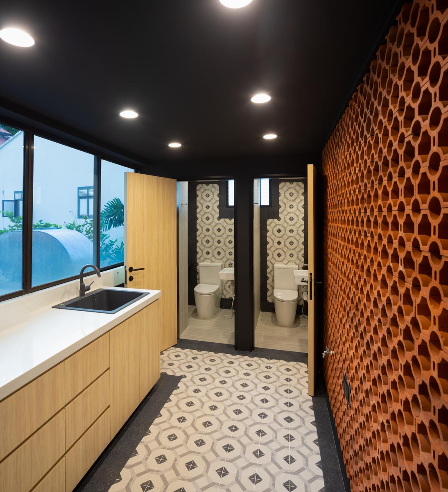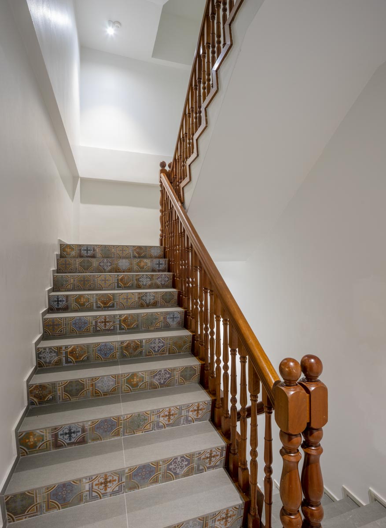Located within the Tanjong Pagar Conservation Area, the shop-house is at the corner of Craig Road and Tanjong Pagar Road. In the early 20th century, Craig Road was a residential area for the poor, rickshaw pullers, dock workers and triad gangsters setting up home along the street.
Tanjong Pagar falls within the China Town Historical District – one of the 5 historical district identified by URA for conservation. It was the area where Chinese community live during the pre-British colonial administration period. Due to the proximity to Singapore River, this area serves as the old commercial centre of Singapore where trading was carried out.
Tanjong Pagar area features mostly two- and three-storey shophouses of the Early, Transitional and Late Shophouse styles.
Our client approached us to carry out restoration and revitalisation to No. 4 Craig Road Shophouse, to bring back the heritage beauty of the historical property and upgrade its facility to meet the modern standard of living.
Status:
Completed 2018

