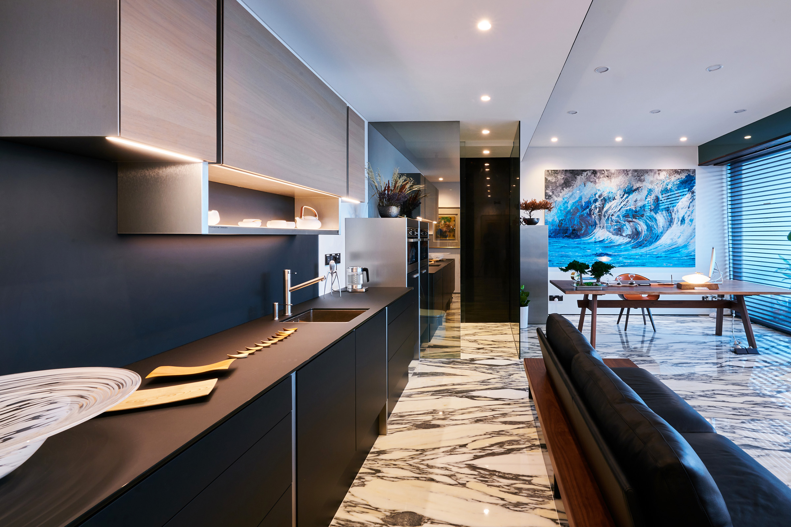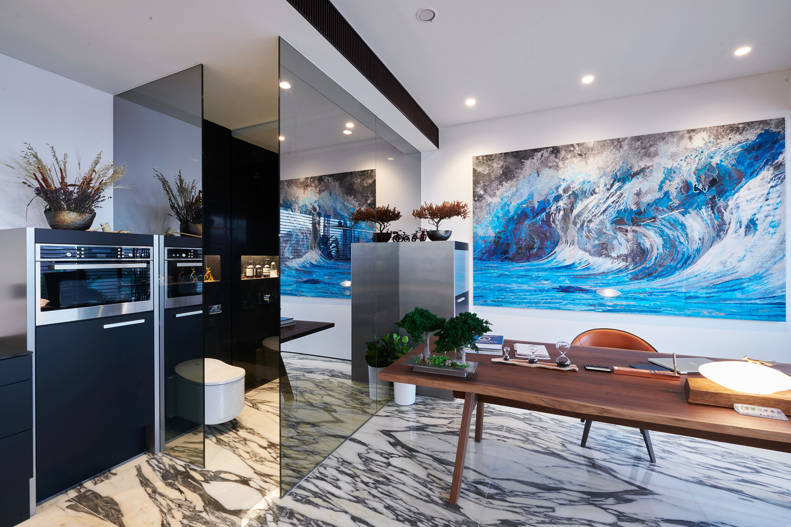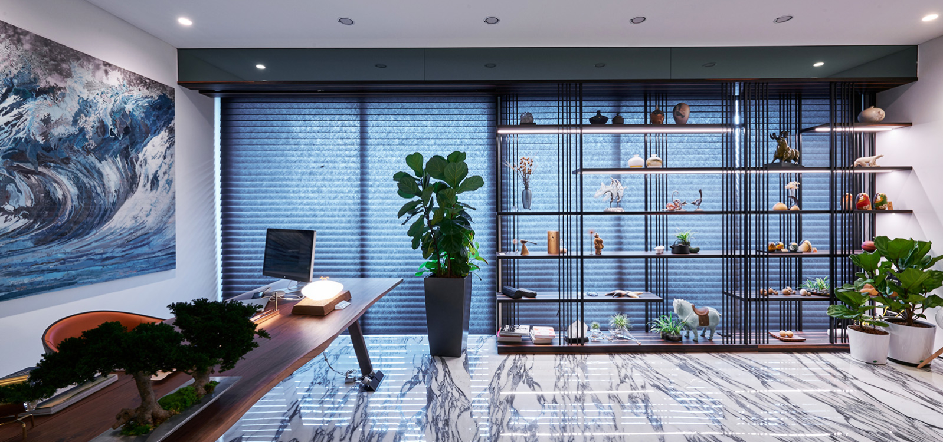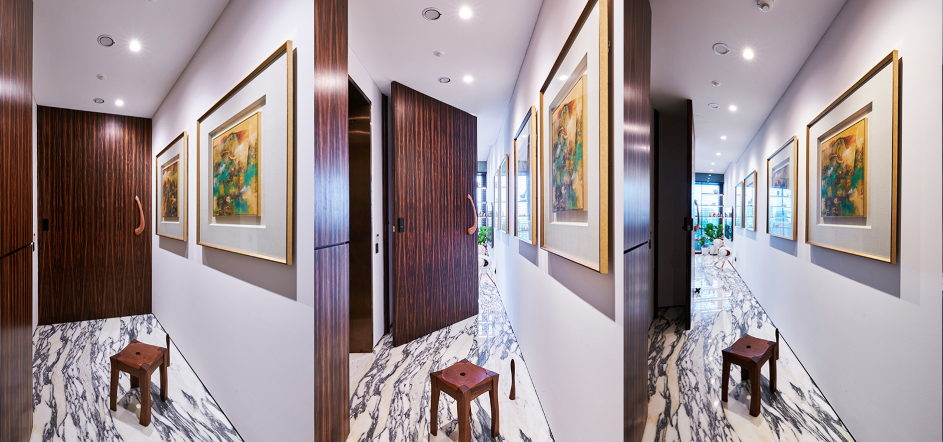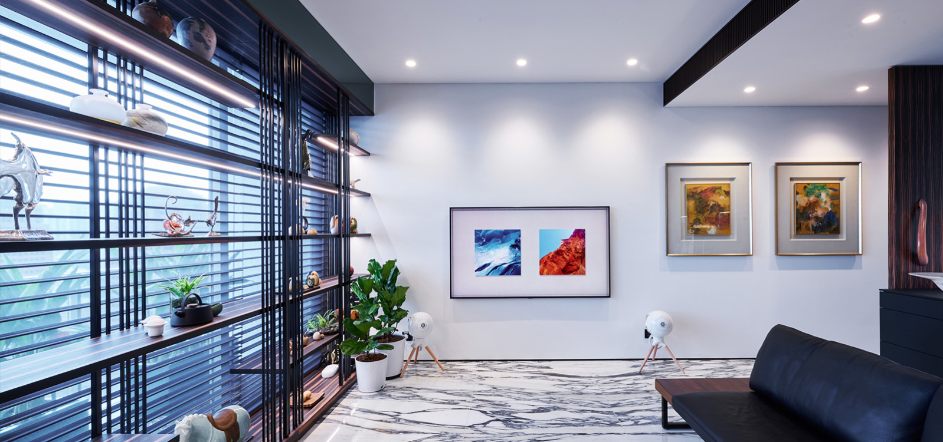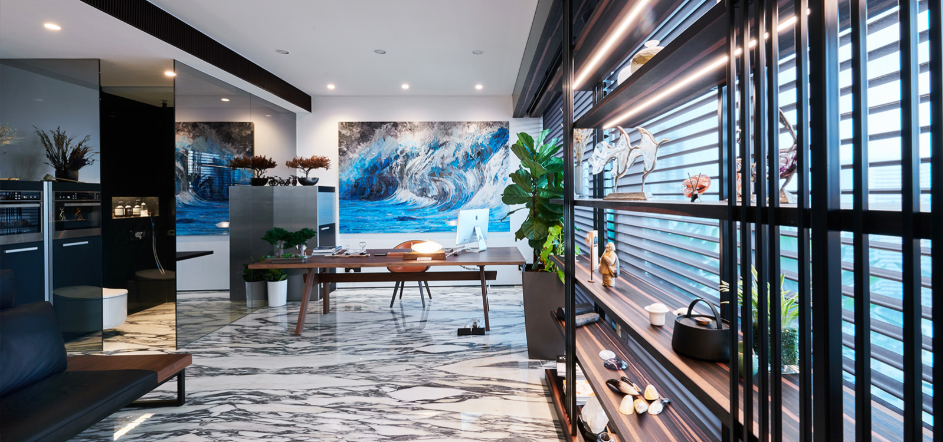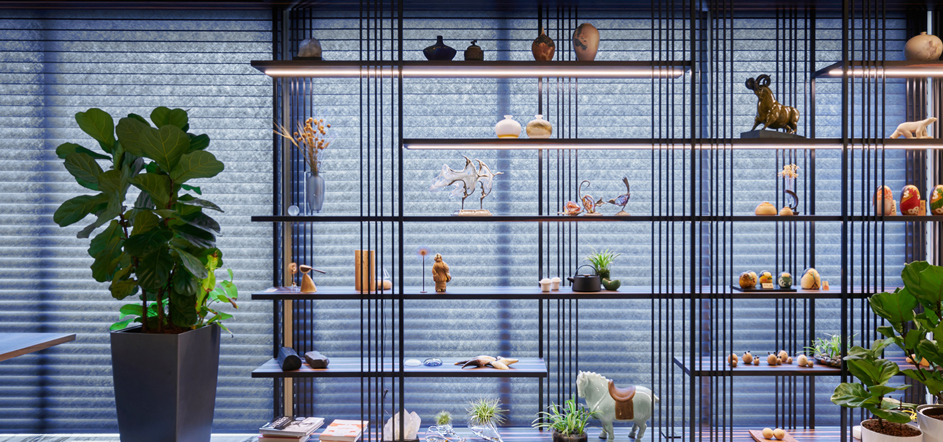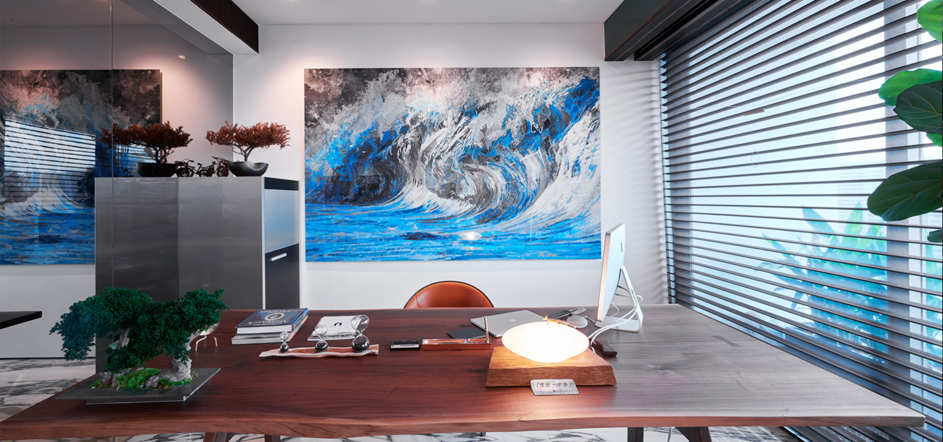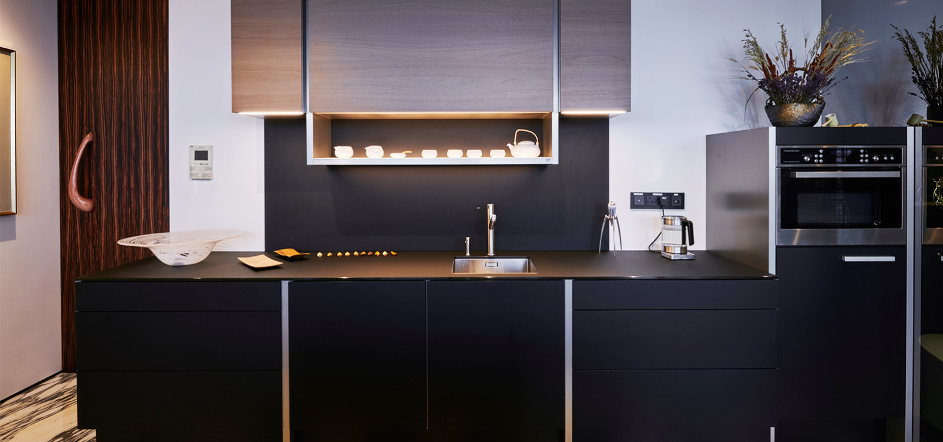Phrontistery @ Scotts Square
Phrontistery
Phrontistery is a Single-user home office at the heart of Singapore. The name of the project derives from the client’s brief to us – a place where he spends time alone in the day, thinking and strategizing. He needs a space of contemplation amid the busiest area in Singapore –Orchard Road. Our design in response to his brief – an art gallery, a city viewing living space, a garden, a gallery displays shelves, a dry kitchenette, an open concept bathroom – all within an open concept home office.
Status:
Completed 2019
Design Excellence Award 2020 – Bronze Award – Best Residential Design
Spatial Planning - Open Plan
Originally a one-bedroom unit, the 50m2 space comprises of a private lift lobby, a living room with a dry kitchen, a bedroom with a bathroom, and a balcony with shallow depth. With the space being divided into smaller rooms, the feeling of one inside the space does not allow one’s mind to stretch beyond the existing confinement. This pose a big limitation to the desire of our client to use this space as a place for him to think and contemplate. In order to meet his needs, the original plan is revisited, and walls are removed to string up all the spaces seamlessly as a continuous fabric.
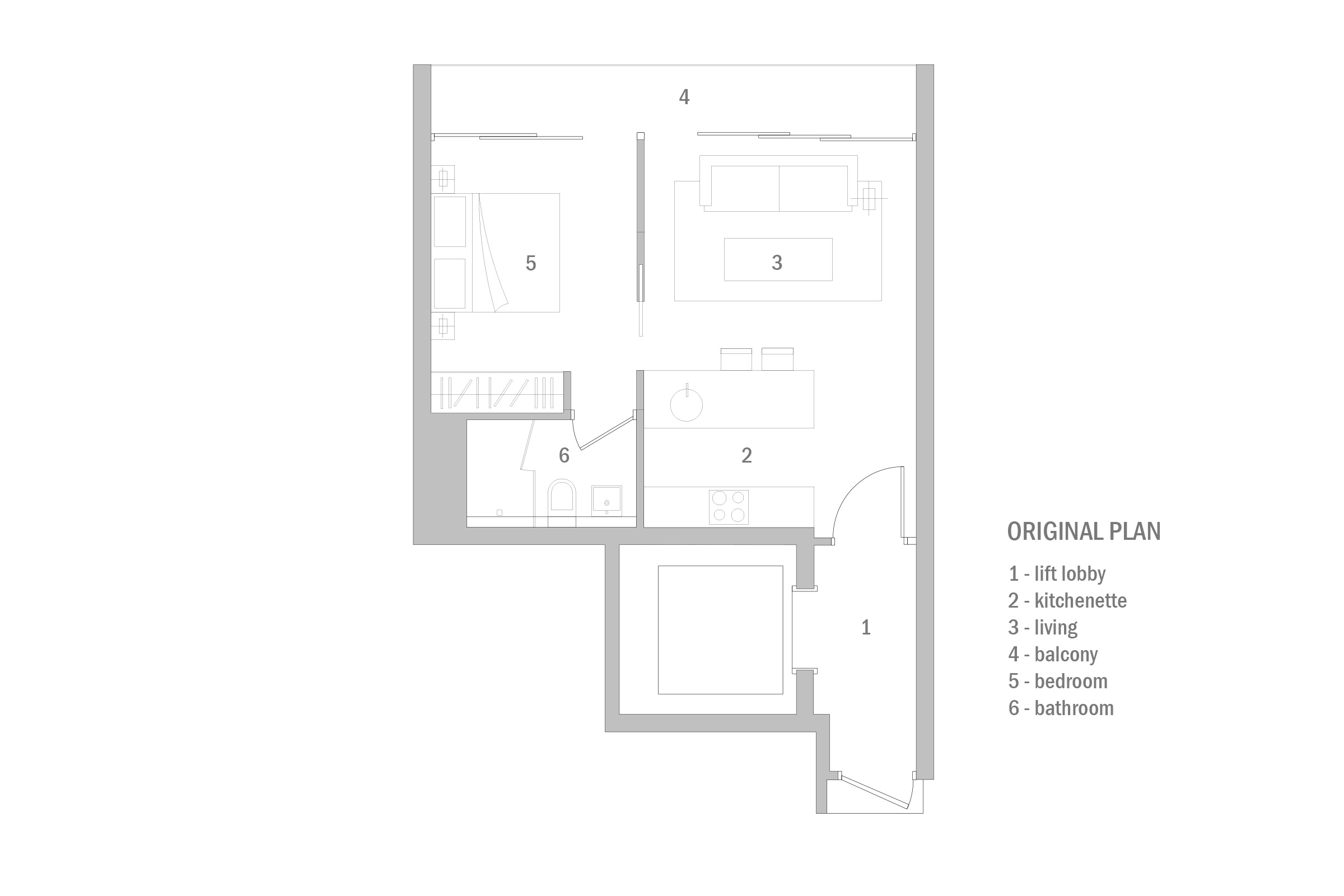
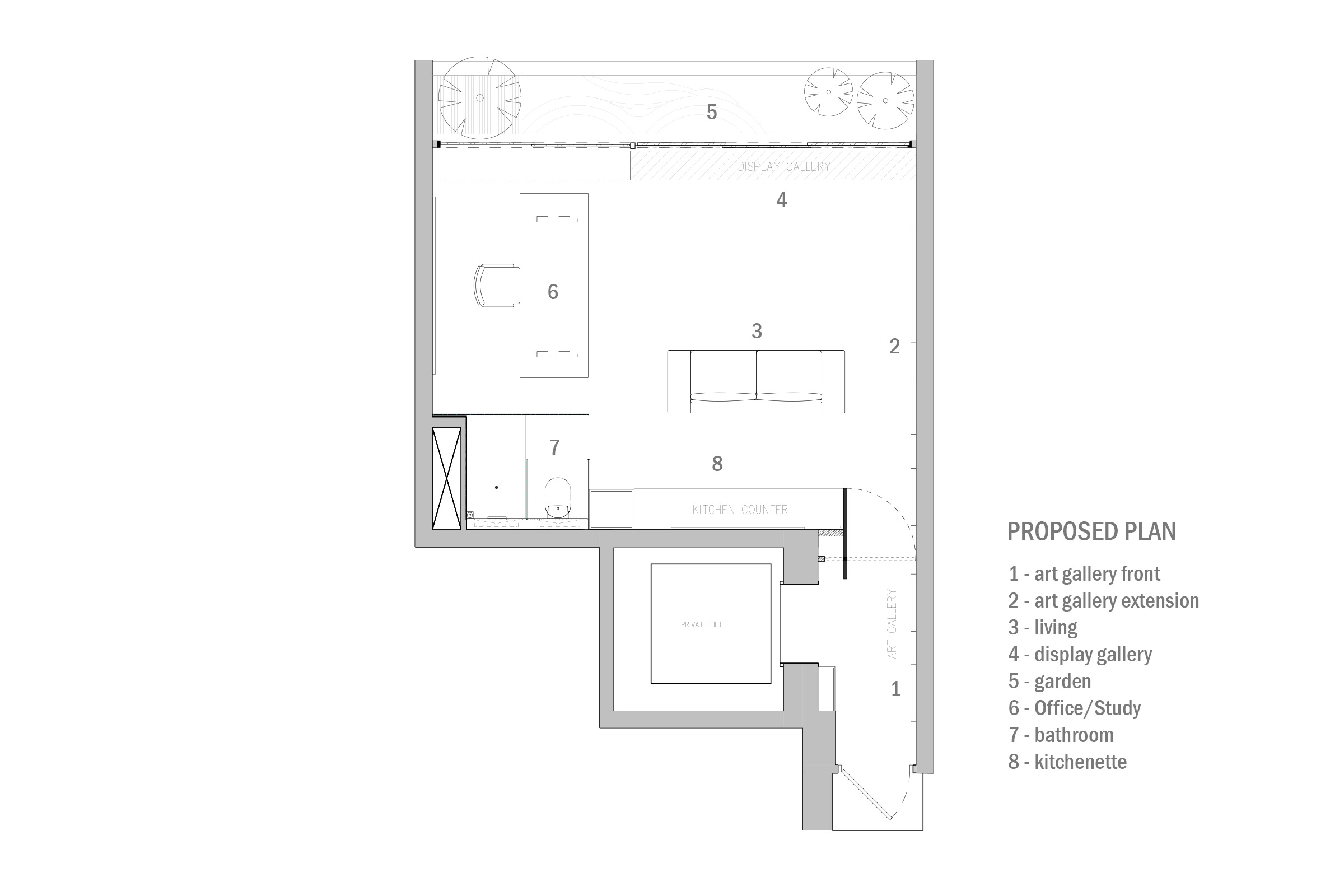
Experience of an Art Gallery
Upon arrival, one step out of the private lift and is immediately greeted by a gallery wall. Two paintings hung on the wall in front of the private lift door, with a large door on the left. The large door, pivoted at one corner, opens into a larger room, slowly revealing the full extend of the long gallery wall. The two paintings in the private lift lobby is soon recognized as part of the collectible series with 2 more paintings at other side of the long gallery wall. A fifth painting, beside the 4 from the series, appears as one move along the gallery wall. This fifth ‘painting’ is in fact a TV screen, designed to blend into the art gallery wall. At the end of the long gallery wall, one’s view is extended to a display shelves, with gleams of a garden and city skyline beyond. The creation of this art gallery experience sets the mood of one who first enter the space – calm and tranquil.
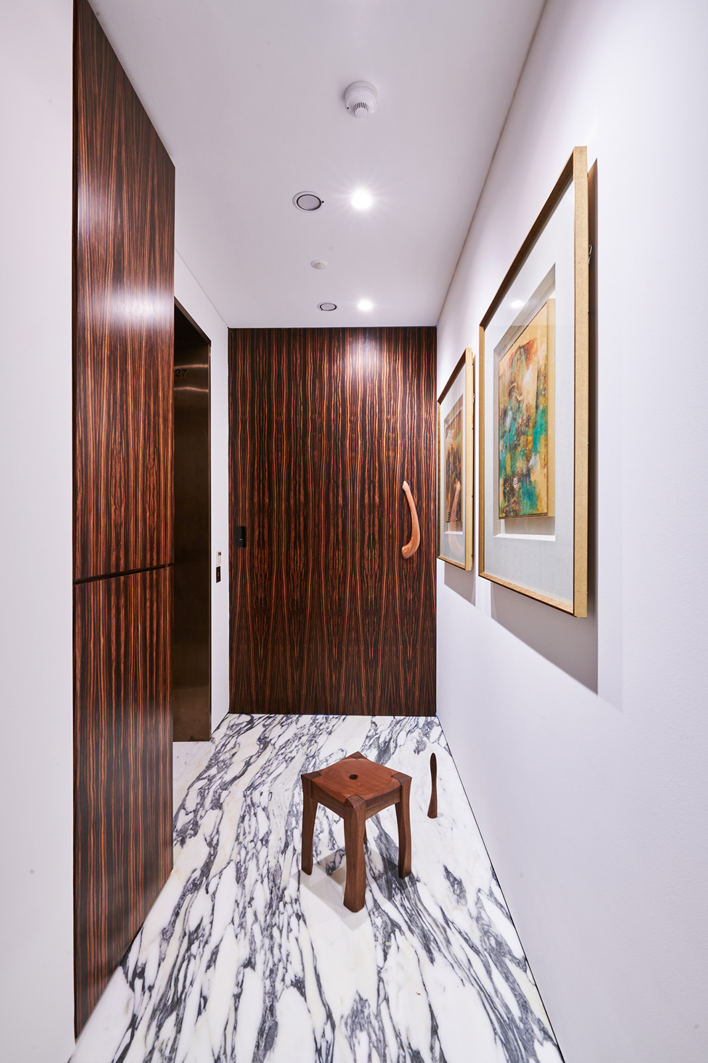
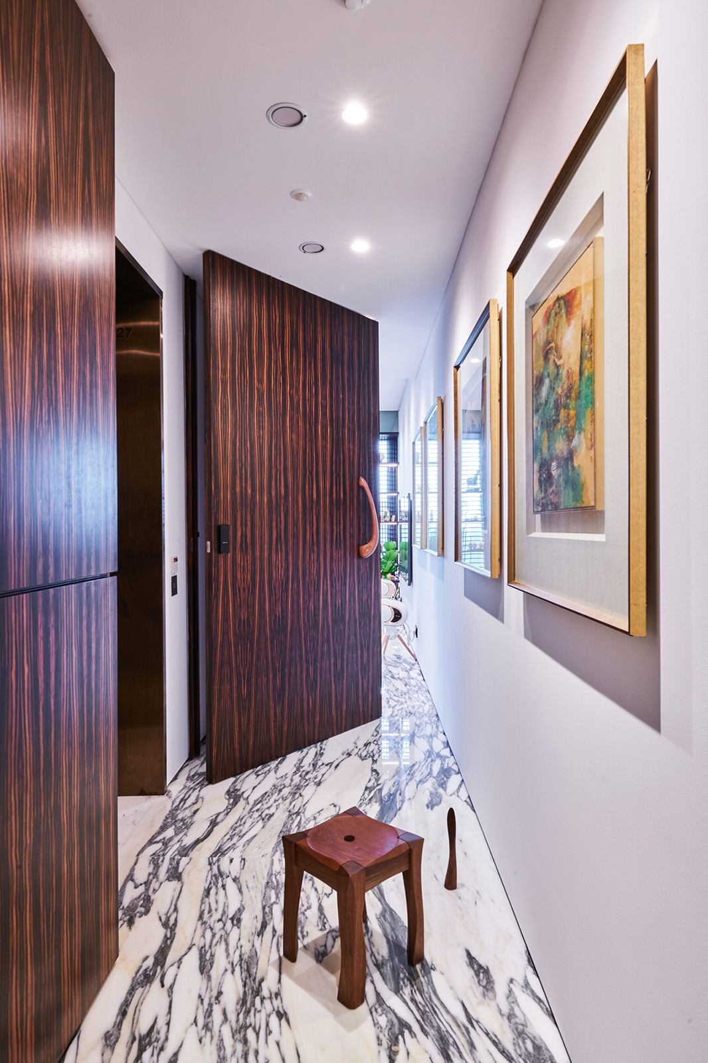
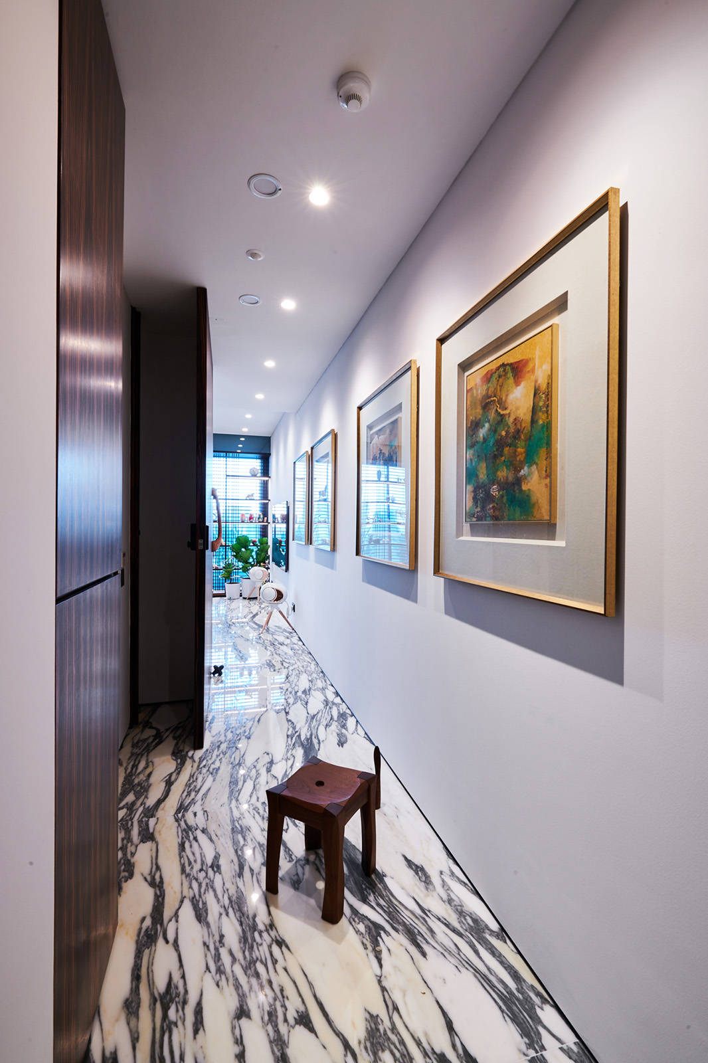
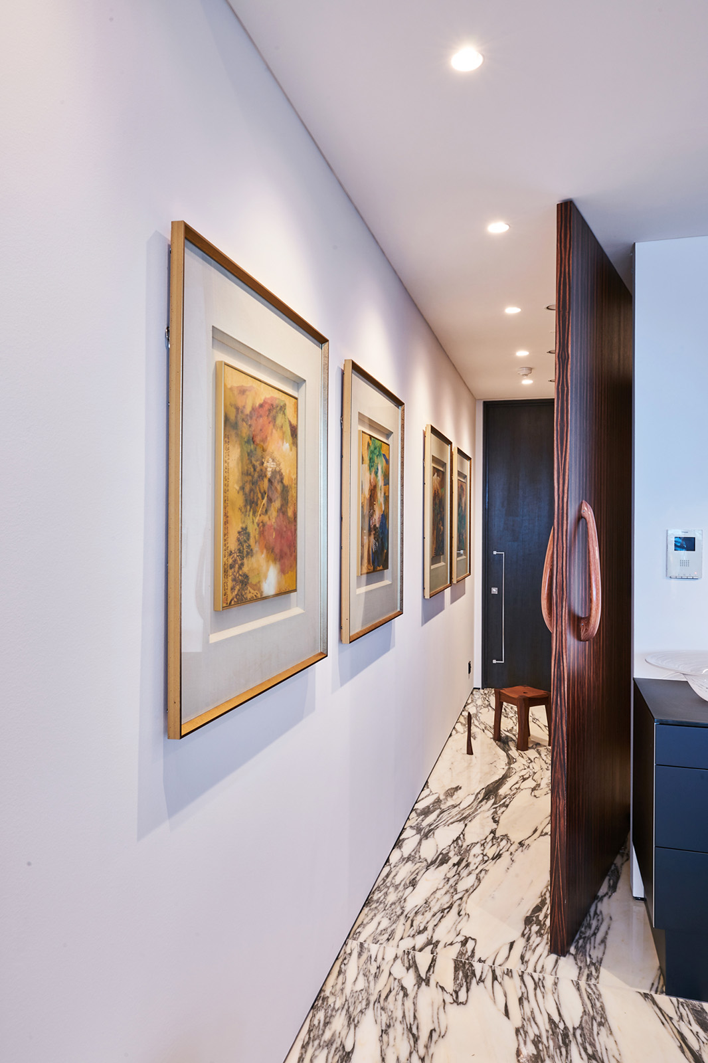
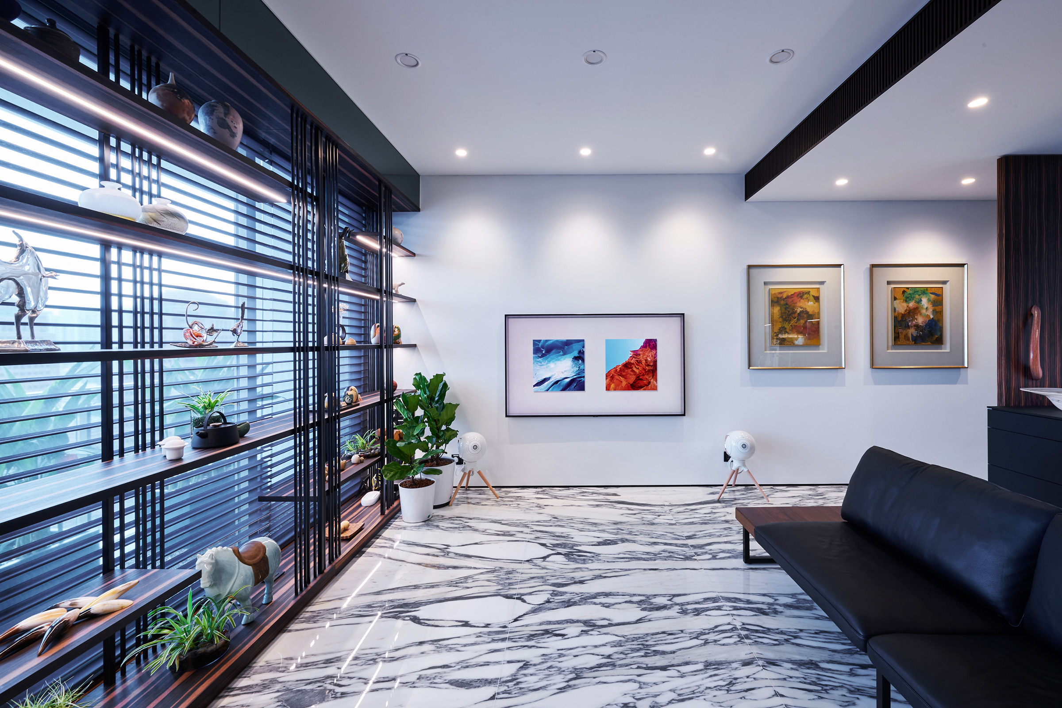
The City Viewing Living Space
Beyond the art gallery space, one enters the city viewing living space. A set of movable sofas and a lounge chair occupy the centre of the space. A 2.7m long table made from American Walnut (split-face) resides at the far end of the room, with a large painting – ‘Wave’ made up by pieces of Atlas with surface of the moon as a backdrop – hung behind the table. This painting evokes one’s emotion with its dynamic form, a counterbalance of the art collection along the gallery wall on the opposite end of the room. The floor of the living space, laid in Arabascato book-match finish, is designed as a seamless flow of stone river – reflecting one’s thought process during deep thinking.
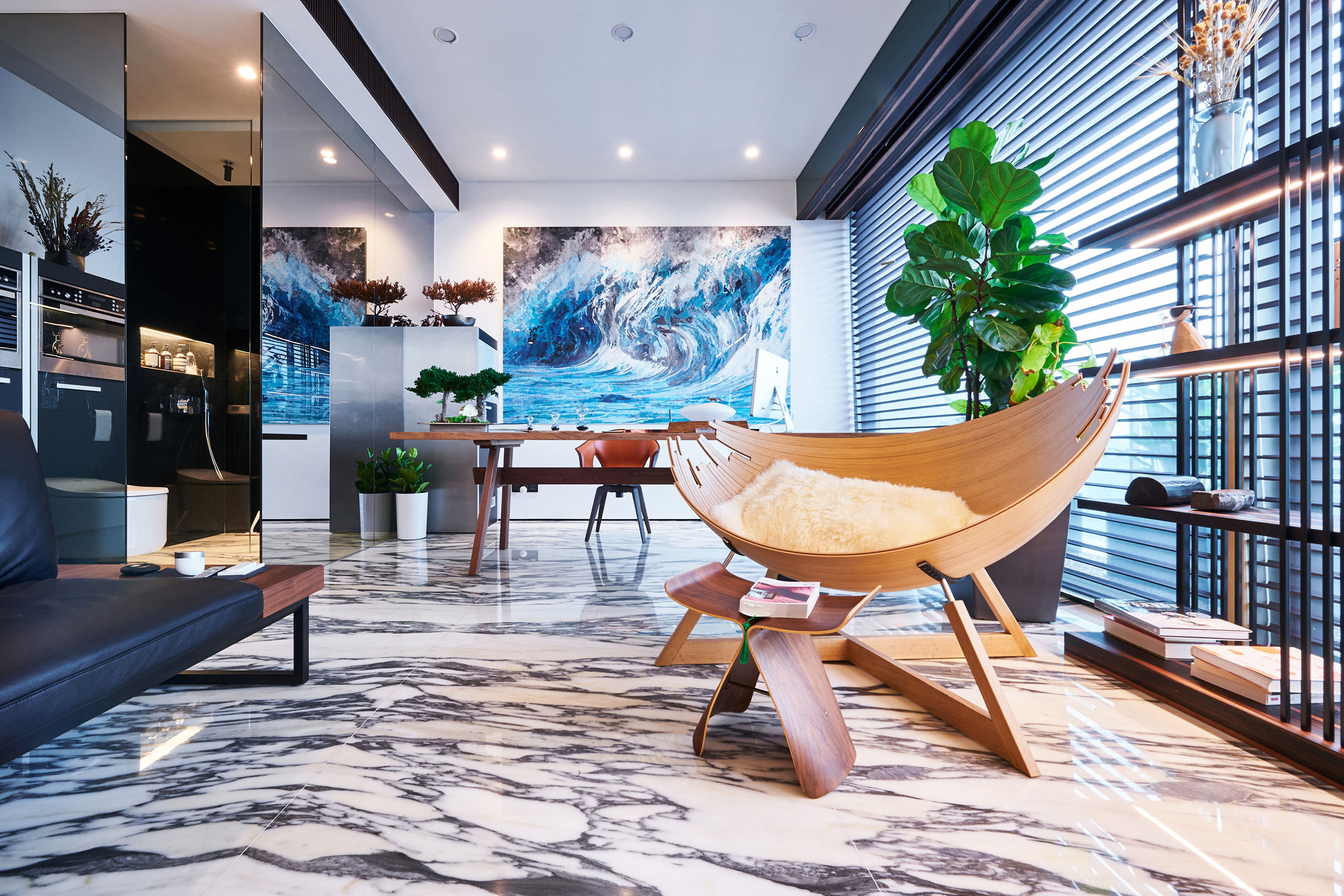
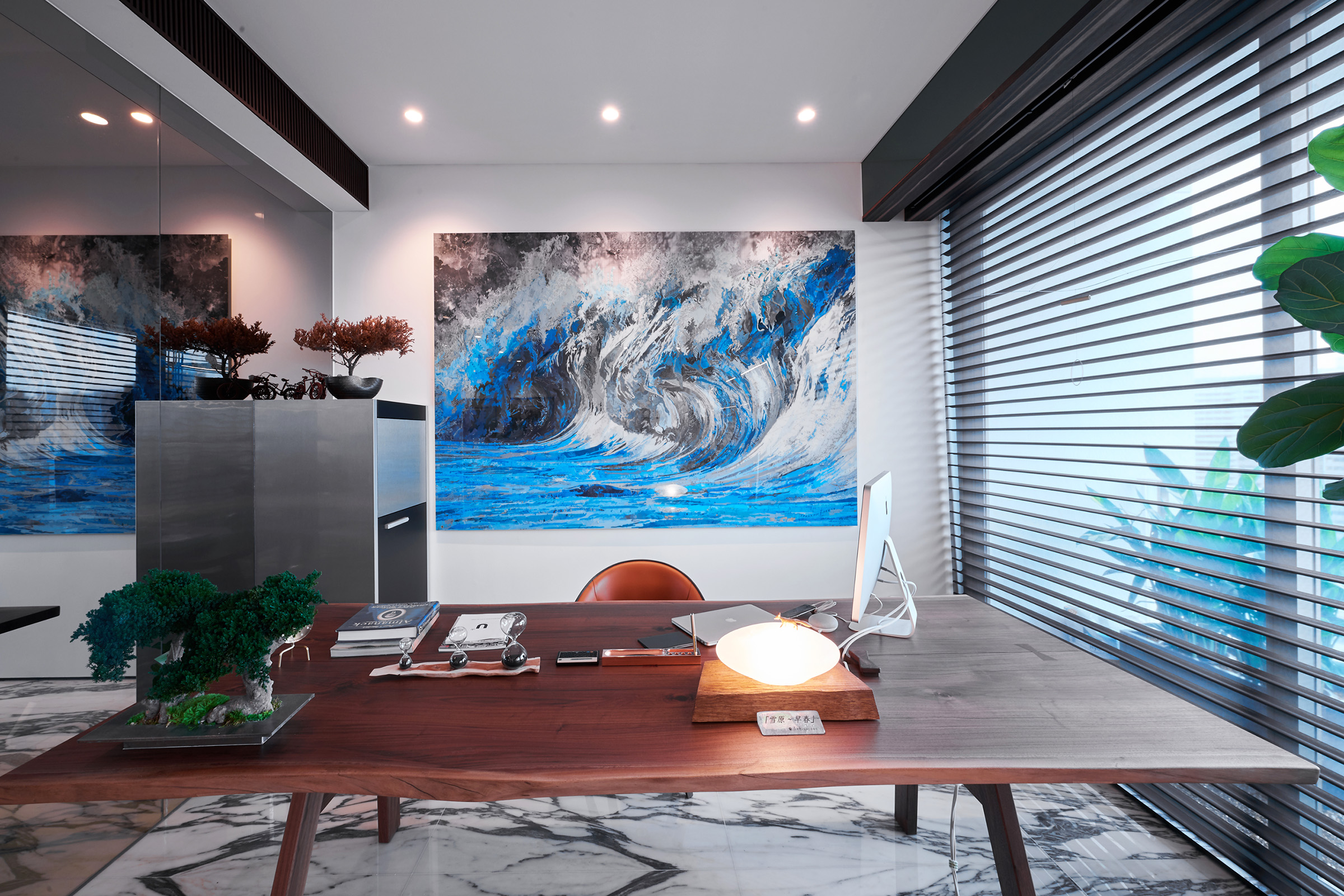
The Display Gallery and Visual Garden
Across the length of the living space is a series of full height sliding glass door. During the day, the day light coming into the living space tends to be overwhelming. A garden with large potted plants on the exterior balcony, combined with some indoor potted plants provides silhouettes to the city view, at the same time blurs the boundary between outdoor and indoor. A full height display gallery wall, where the client displays his travel trophies forms the highlight of this wall. The design of this display gallery, with an array of pronounced horizontal planes and subtle vertical lines, brings focus to the living space. Together with the garden, and a layer of fabric roller shades that provide a sheer finish to the exterior by dimming out the harsh lighting condition, the display gallery wall visually connects the 2 ends of the room.
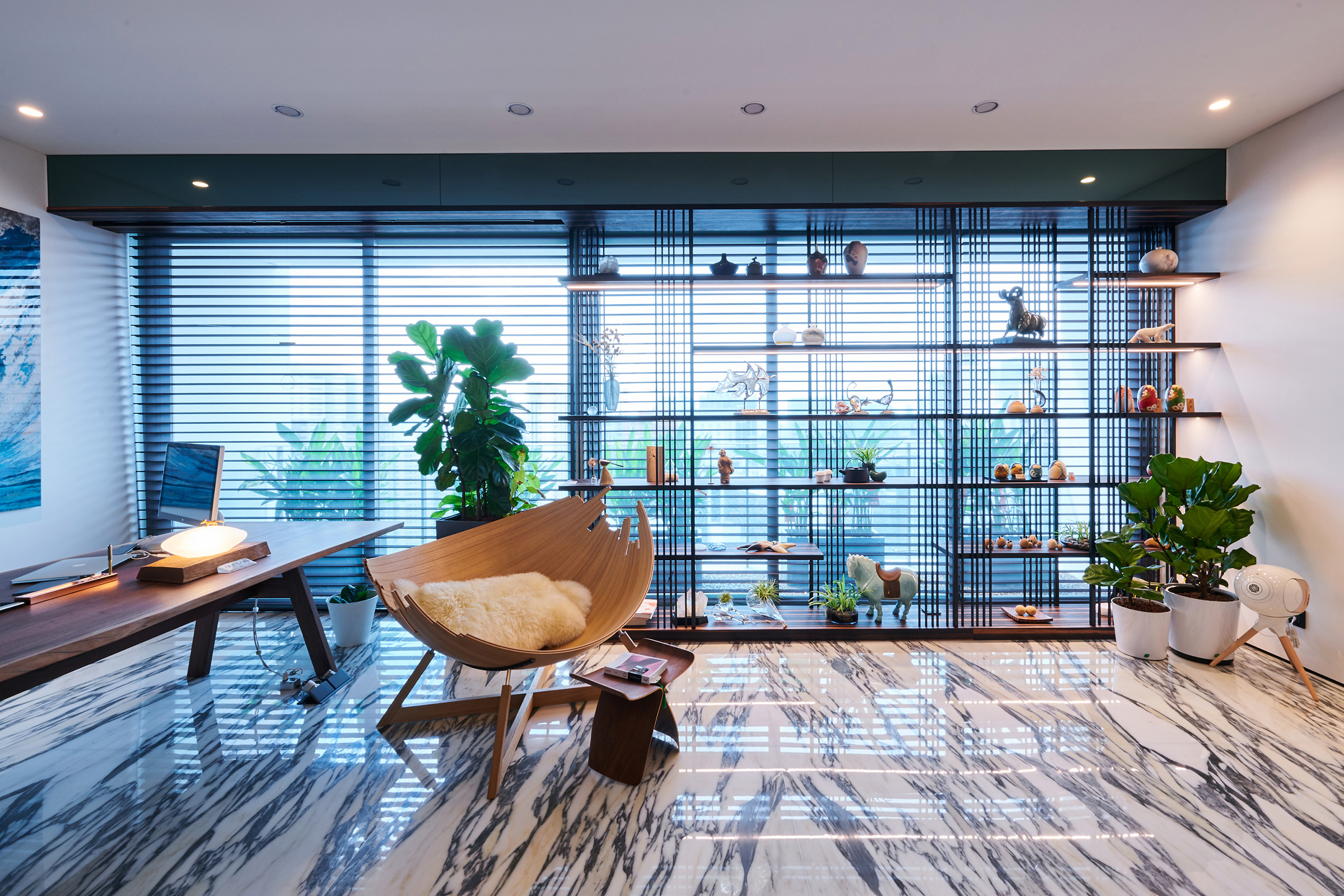
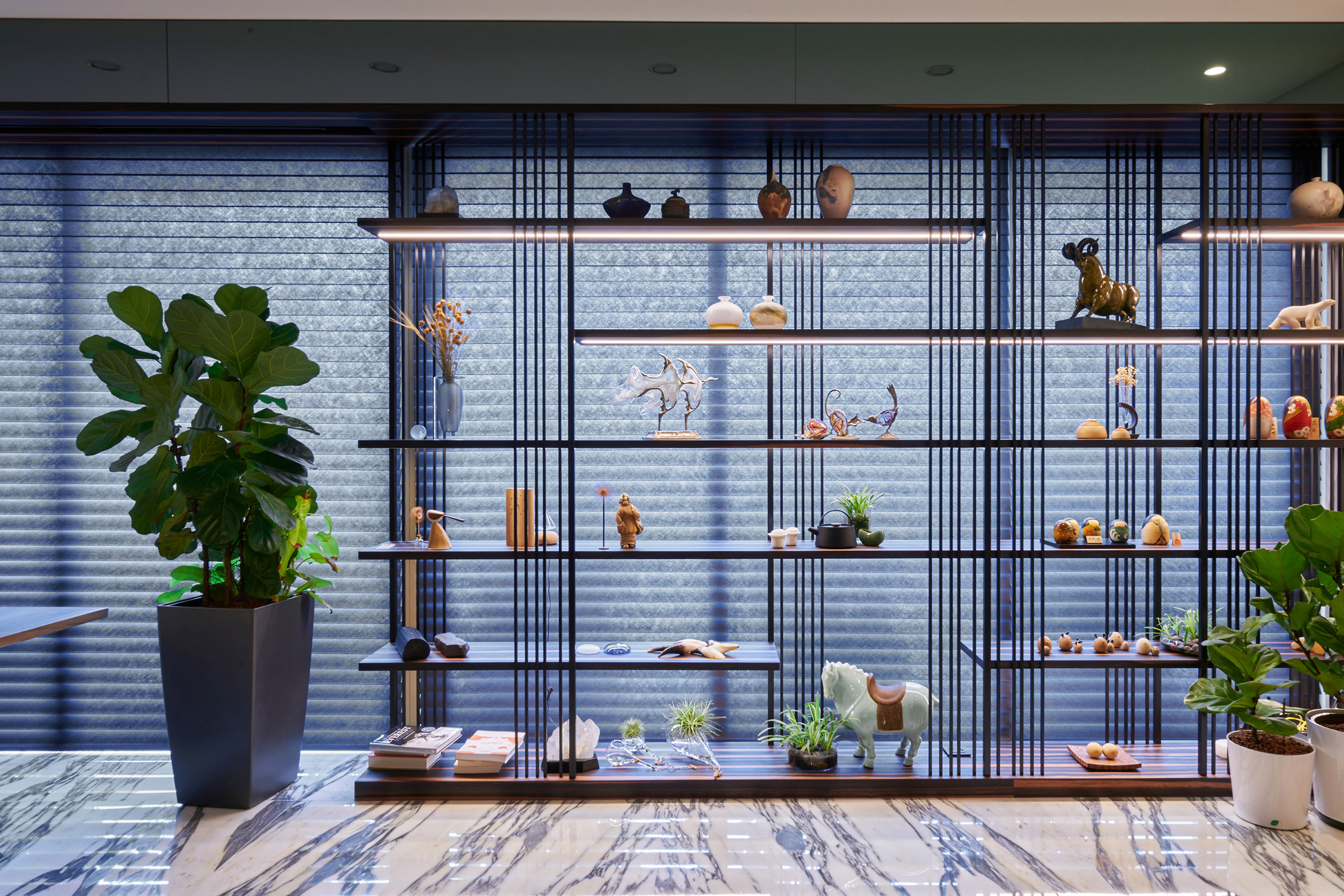
Open Concept Kitchnette and Bathroom
On the wall along the interior of the space is the open concept kitchen and the bathroom. With the kitchen counter leaning against one side of the room, the interior space is immediately liberated. The choice of a dark-tone bottom and a light-tone top anchors the kitchen set on the ground and lighten it as it reaches up. The bathroom, in keeping with the concept of an open plan, is designed as an open concept bathroom. This is possible as the client is usually the sole user of the space. The glass wall that partially enclose the bathroom (to contain water during shower) is made of one-way mirror glass so that the user can see the exterior within the bathroom.
