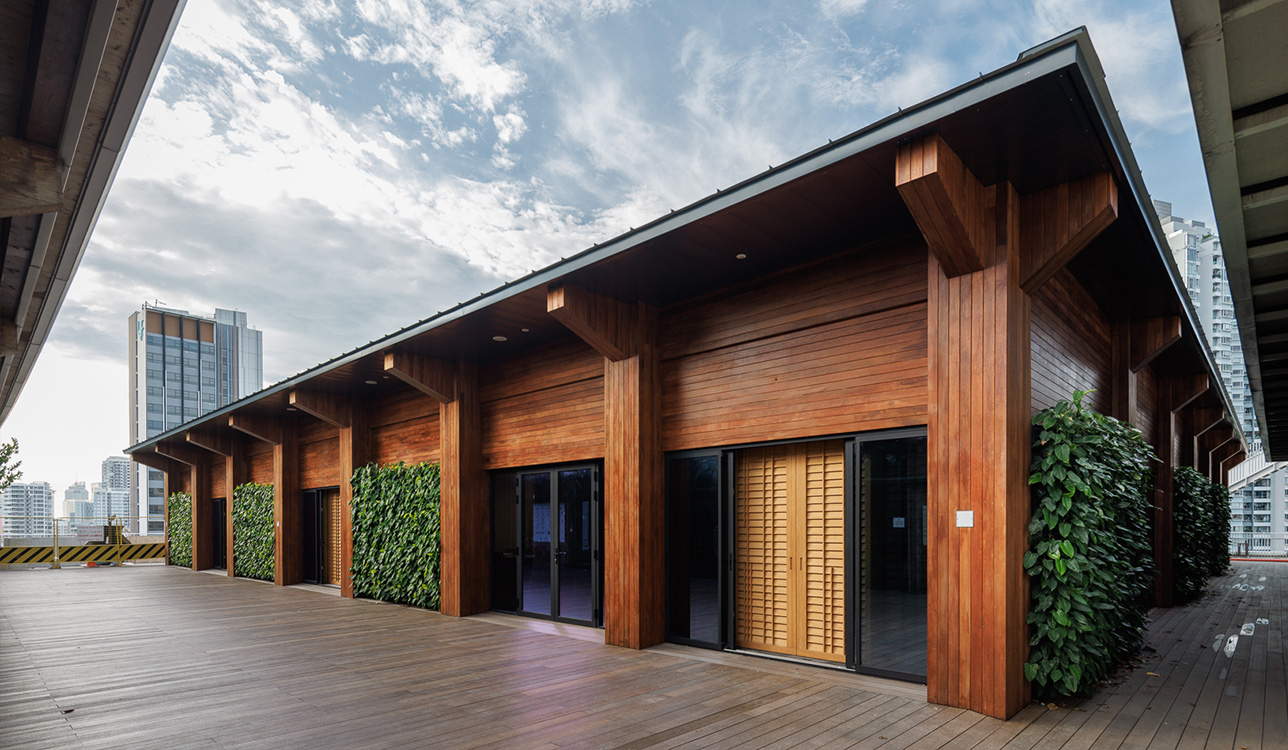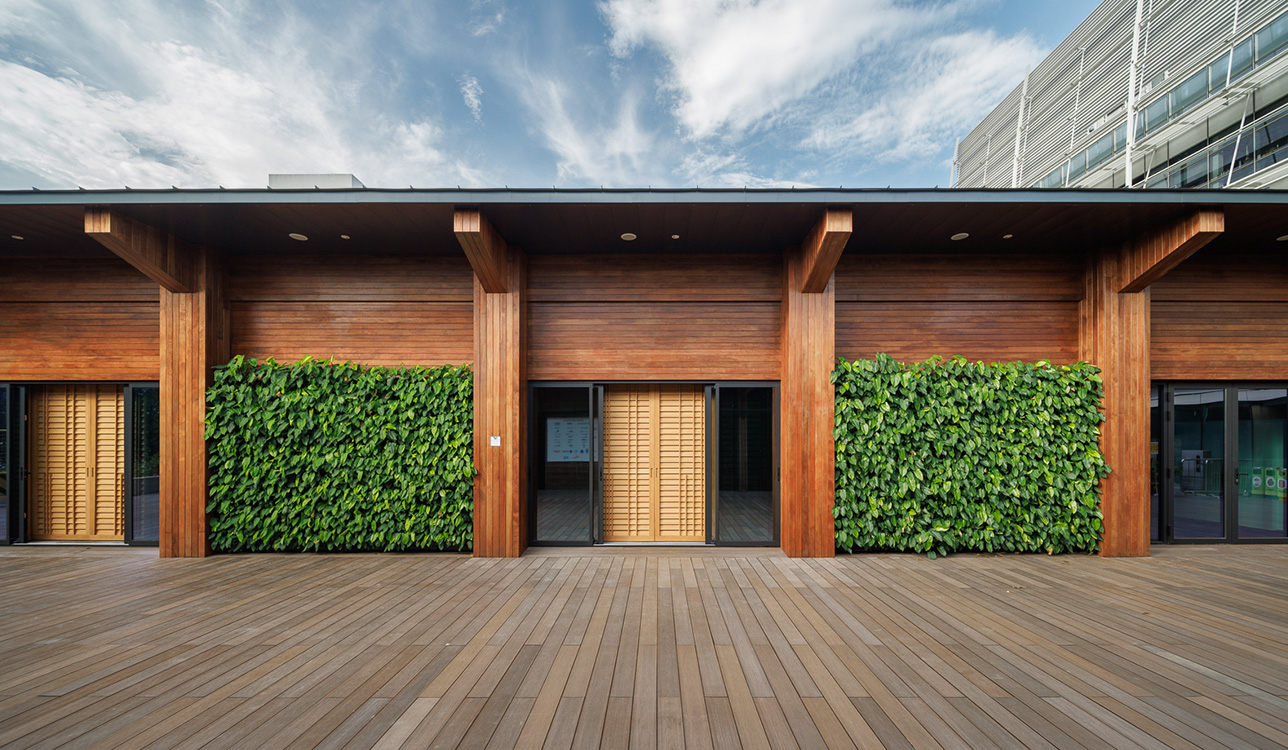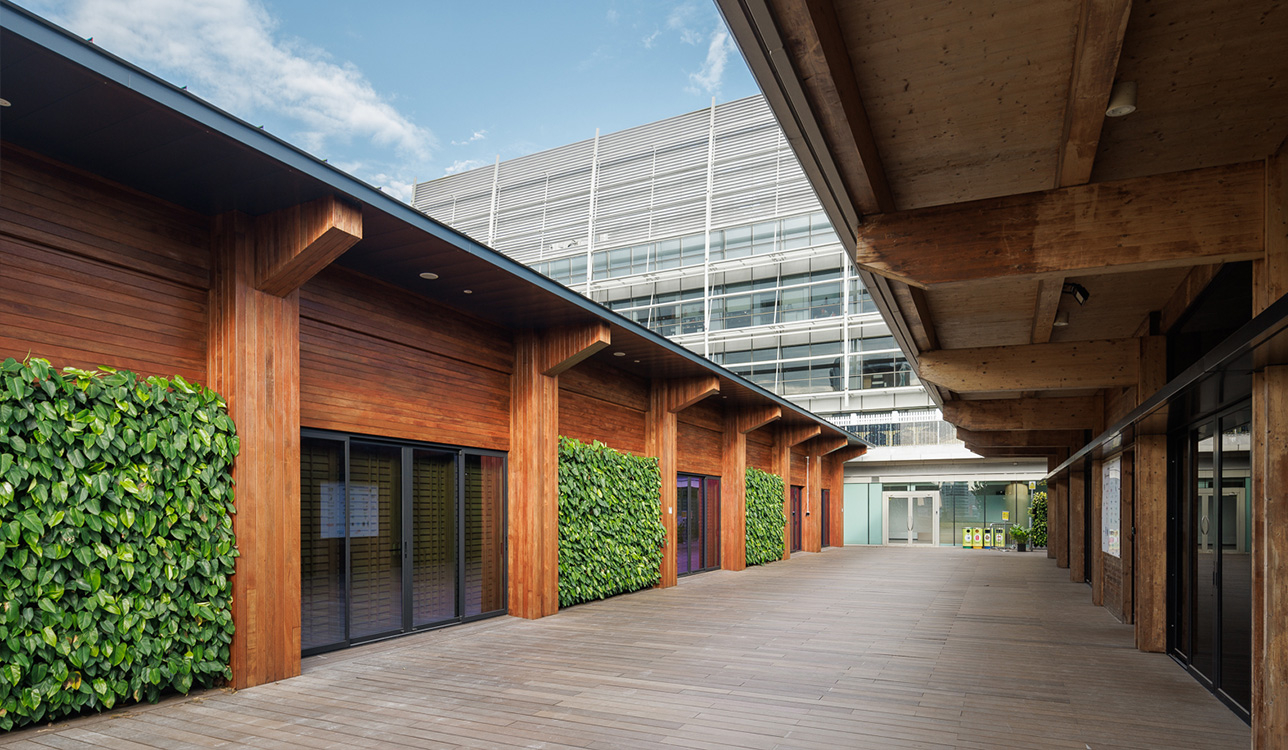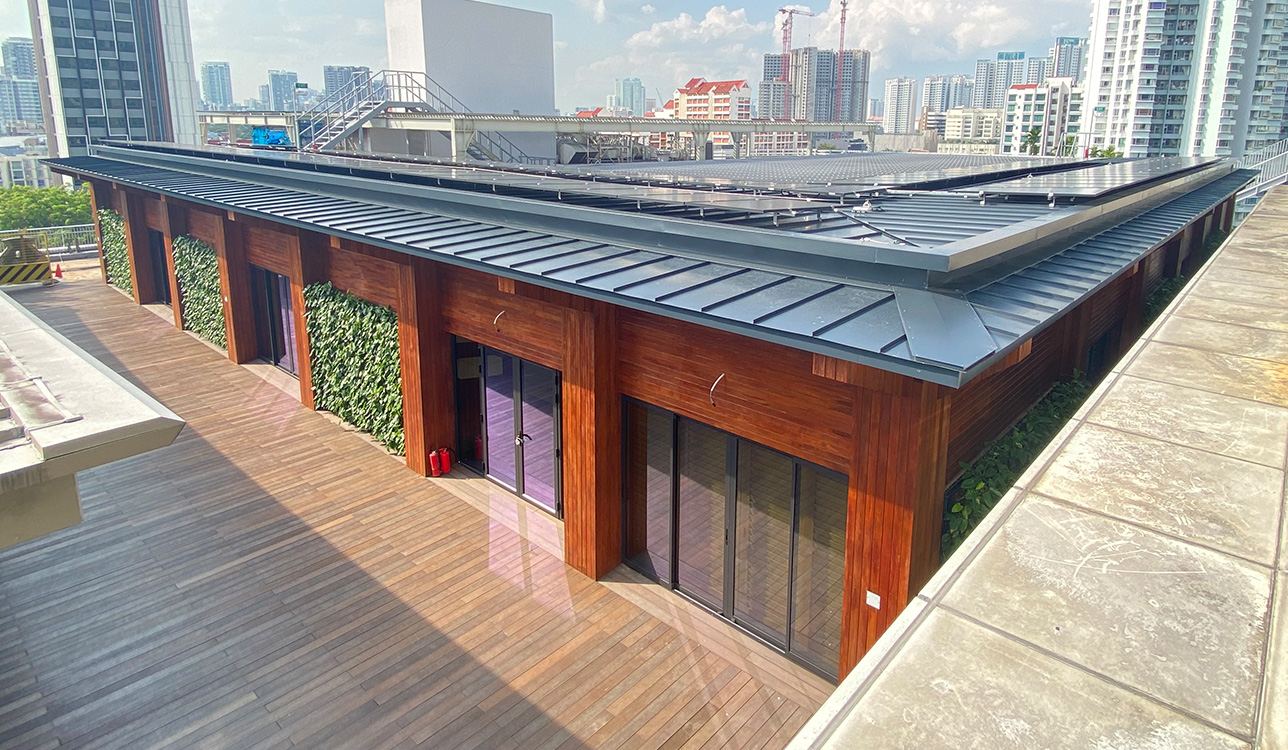Singapore Sustainability Academy Annex
Singapore Sustainability Academy Annex
In 2017, CITY Developments Limited (CDL) with the NGO Sustainable Energy Association of Singapore (SEA) jointly developed the SSA building. It was Singapore’s first major “3P” – people, public and private – ground up initiative supporting global and national goals to tackle climate change. After 7 years since the completion of SSA, there is an urgency to do even more to encourage the collaboration between various stakeholders to tackle the environmental issues on hand. The SSA Annex was conceived to provide a space for this purpose.
TA.LE is honoured to be the Architect for the SSA Annex, and our opportunity to manifest the ideologies of sustainable construction in this project. The new annex is a single storey space of 2,690 square feet that will serve as a collaborative and community space for local and global NGO partners – with United Nations Global Compact Network Singapore as its anchor NGO partner.
Status:
Completed 2024
The SSA Annex makes use of both active and passive design strategies in its design and planning. From a construction angle, the usage of Glue laminated Mass engineered timber (which is carbon negative) as the main structure of the building helps to speed up construction and reduces wastages. Passive design strategies include high volume internal space that encourage better air flow across the building, usage of sun-shading devices, green wall and glass façade with thermal break to reduce the heat transfer from external to interior space, etc to improve the comfort level of the users.
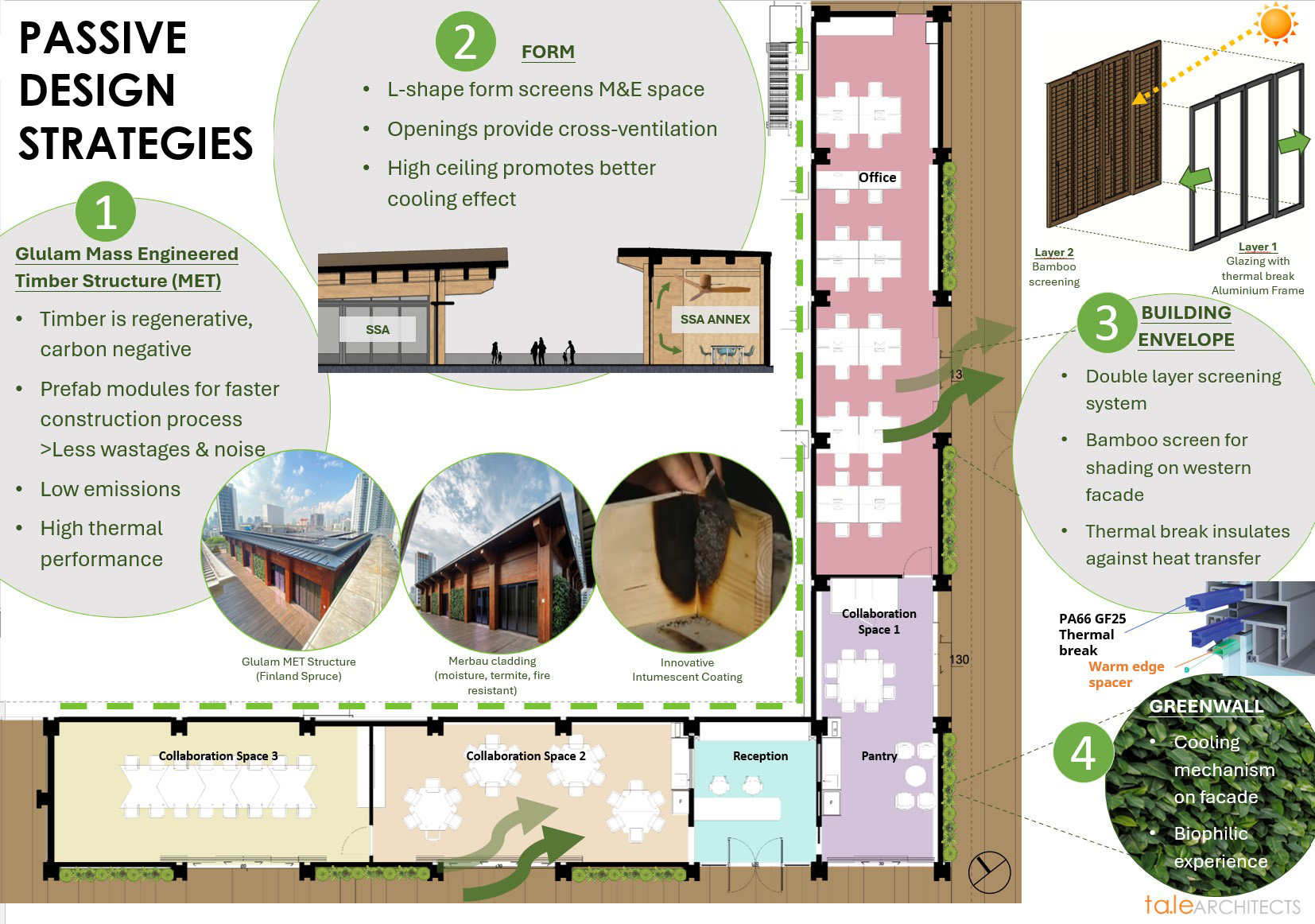
Active design strategies such as Solar Photovoltaic Cells on the roof of the building connected to the Air conditioner that tap on renewable solar energy before drawing power from the grid, daylight harvesting light fittings, and the use of hybrid cooling combining ceiling fans and air-conditioning set between 24 – 25 degrees Celsius, etc allows the SSA Annex to be a positive energy building.
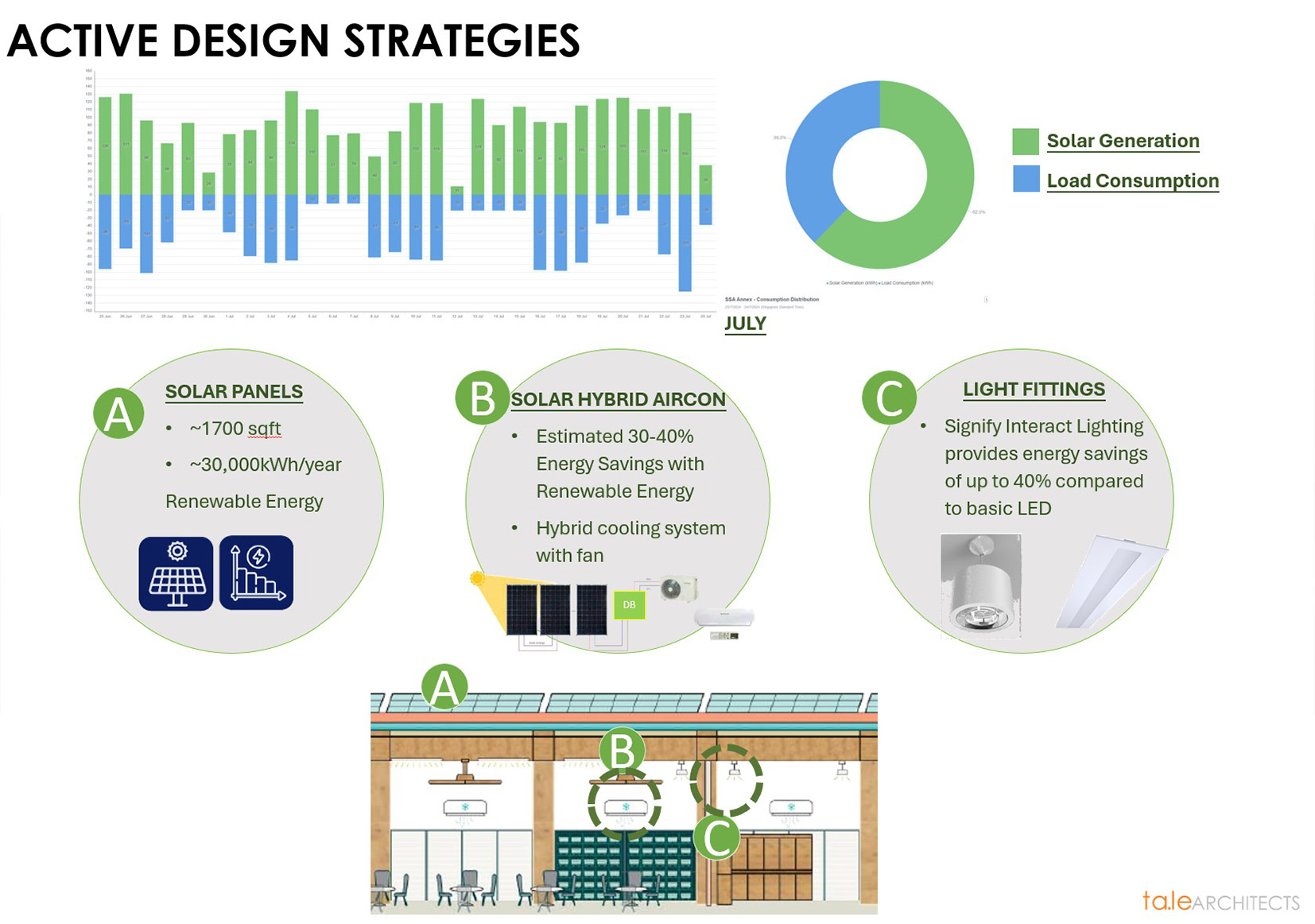
Materials used in the construction of the SSA Annex were carefully sourced with the aim to reduced the embodied carbon of the building. Many of these materials are recent innovation that support the responsible use of limited earth resources, such as ‘poliber brick’ made using recycled PET bottles and rice husks for construction of the reception counter, carpets flooring made using recycled discarded carpet strip, façade screen made using bamboo which is a renewable resource known for its quick growth.
We believe SSA Annex will be an exemplary showcase for sustainable construction, innovation materials and sustainable technologies that can be implemented in our living environment. It is a place for collaboration between like-minded stakeholders to act on climate action.


