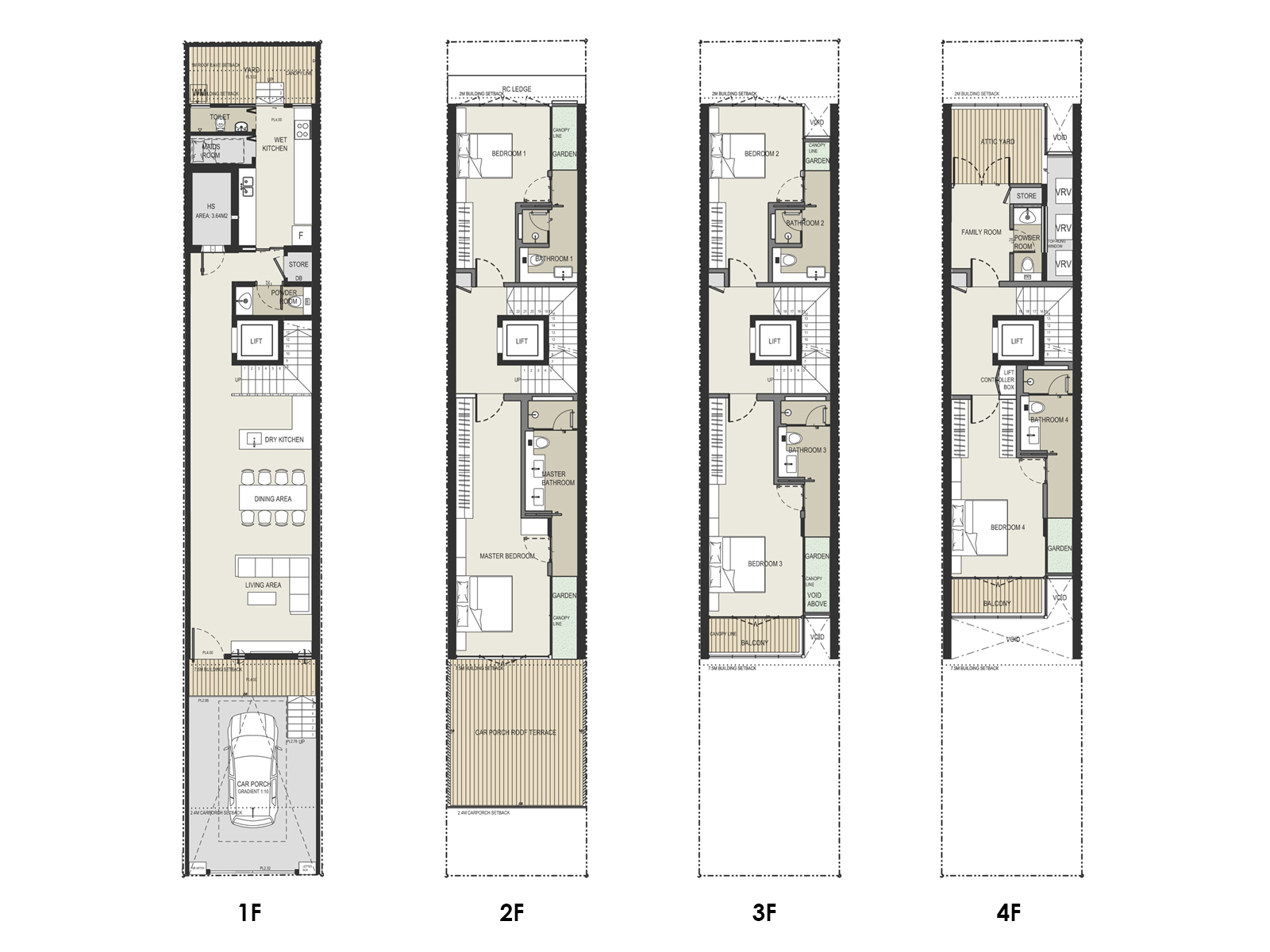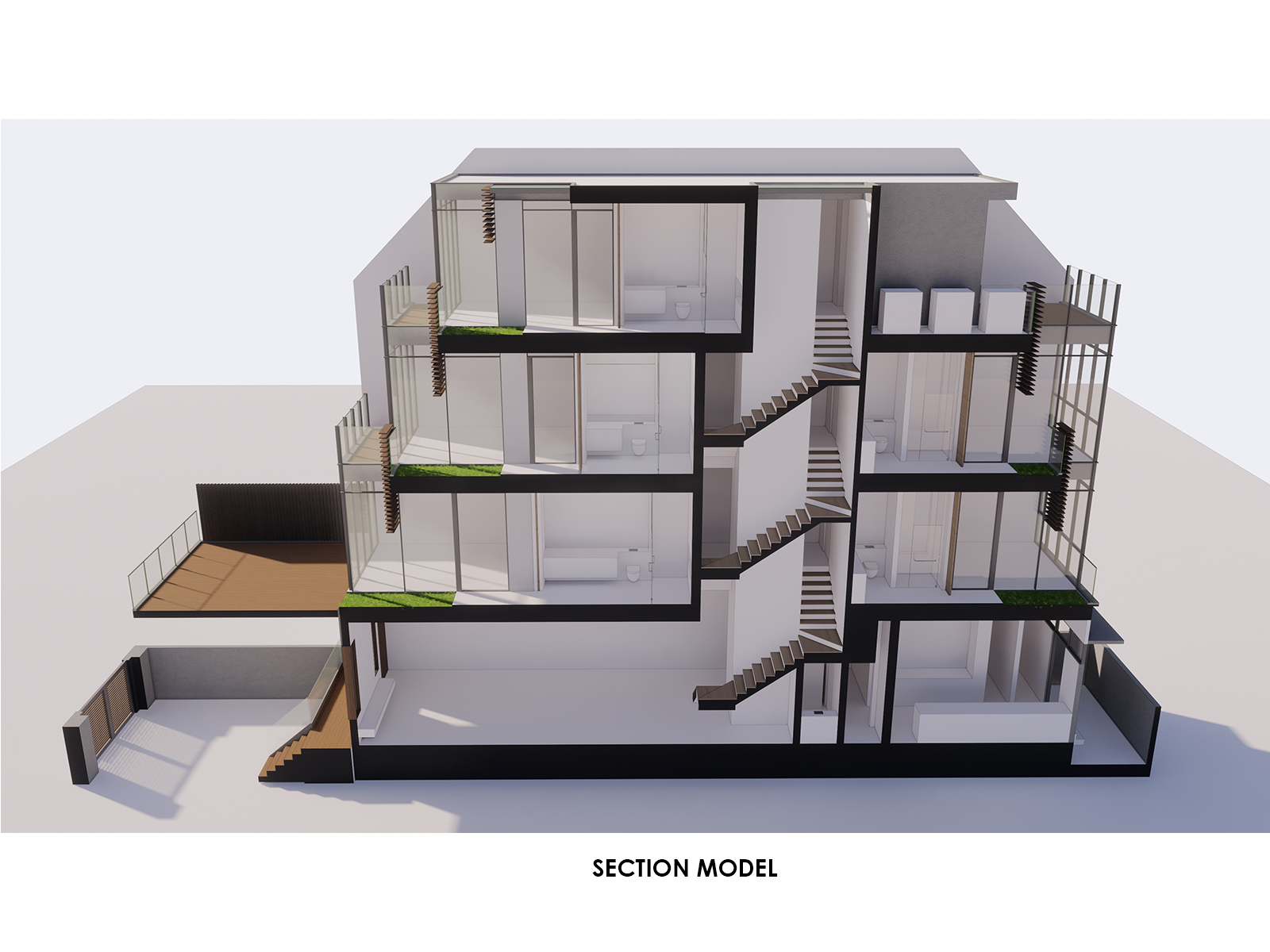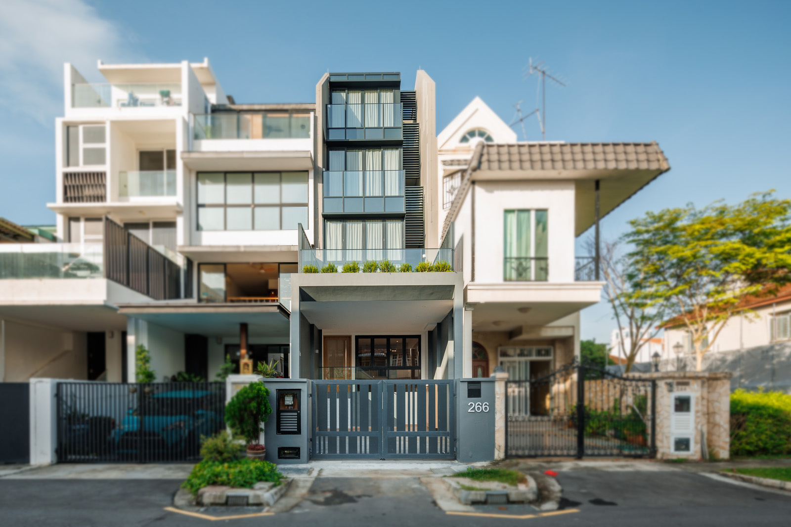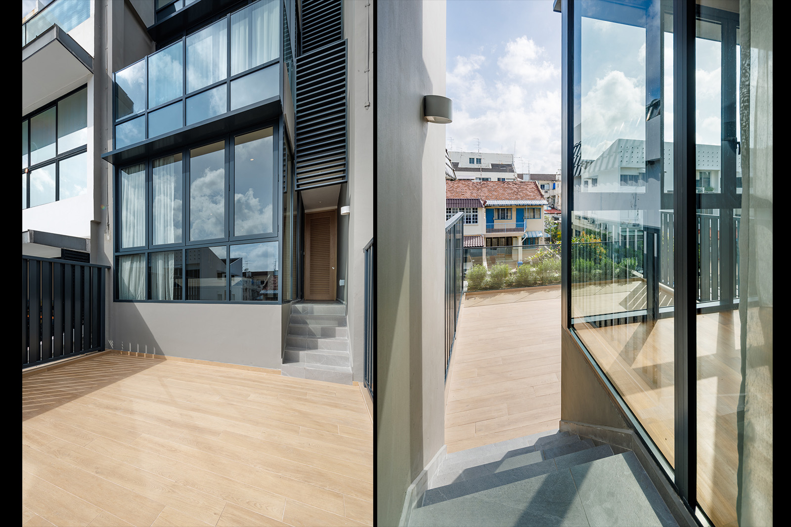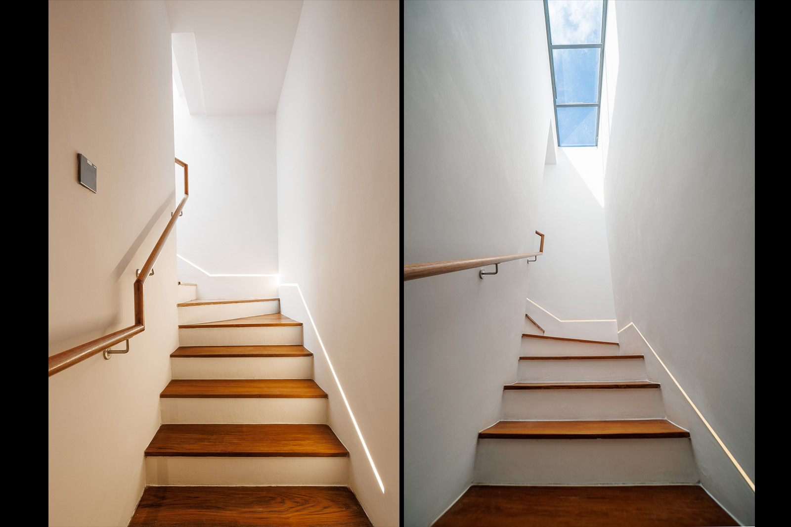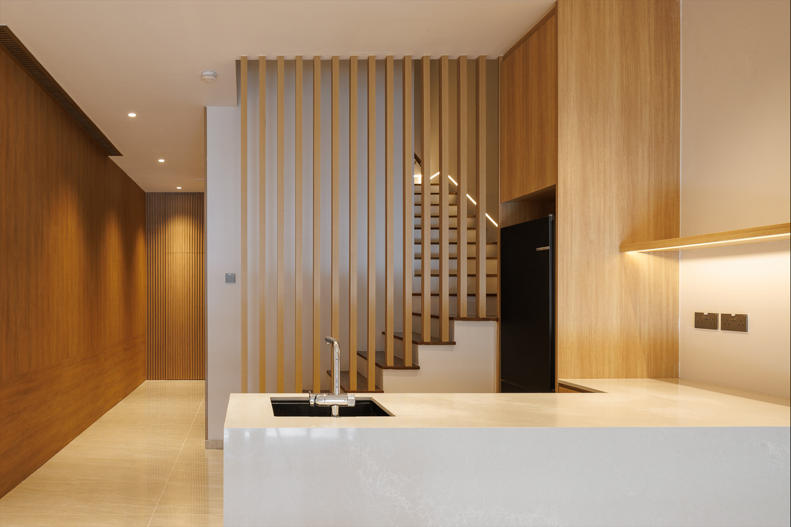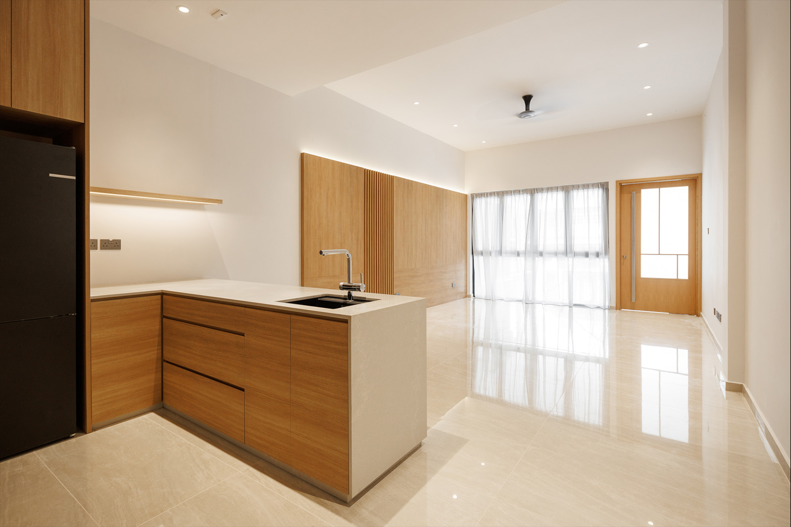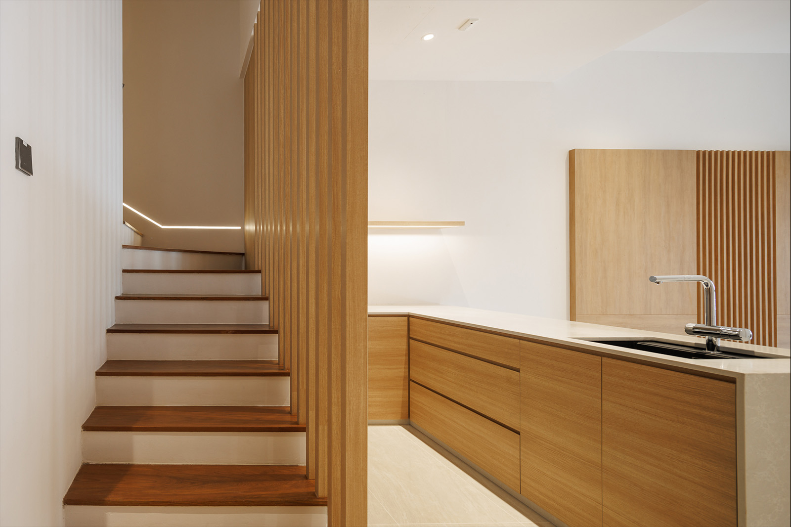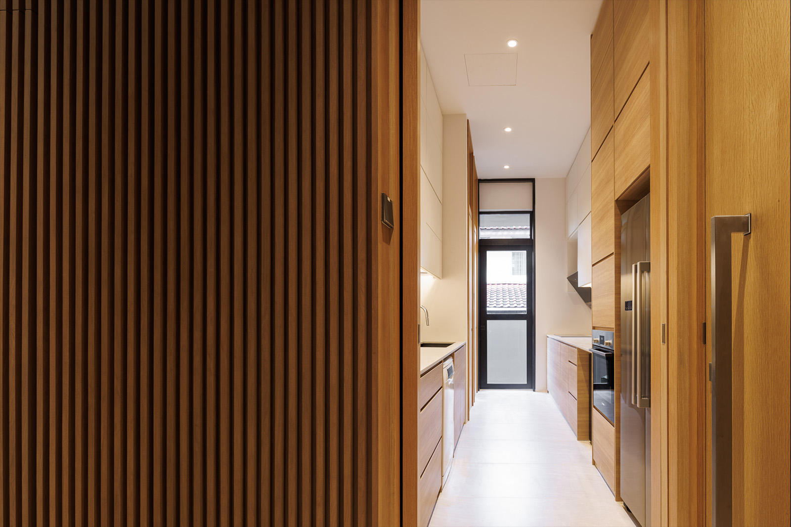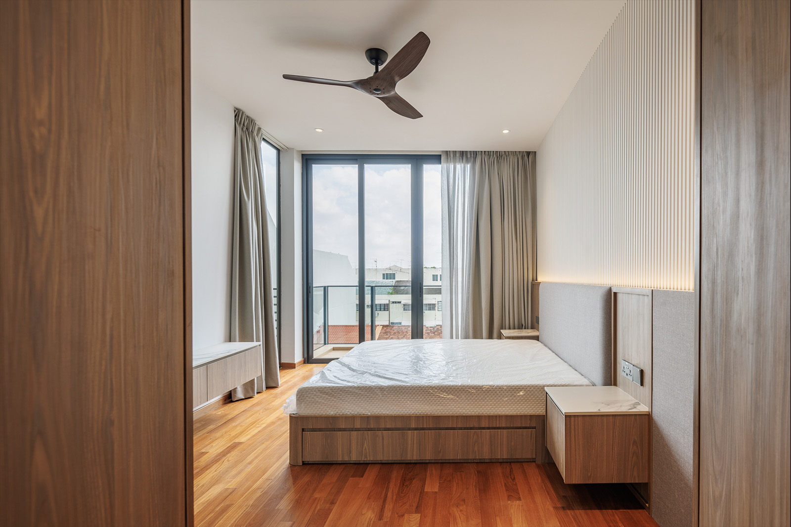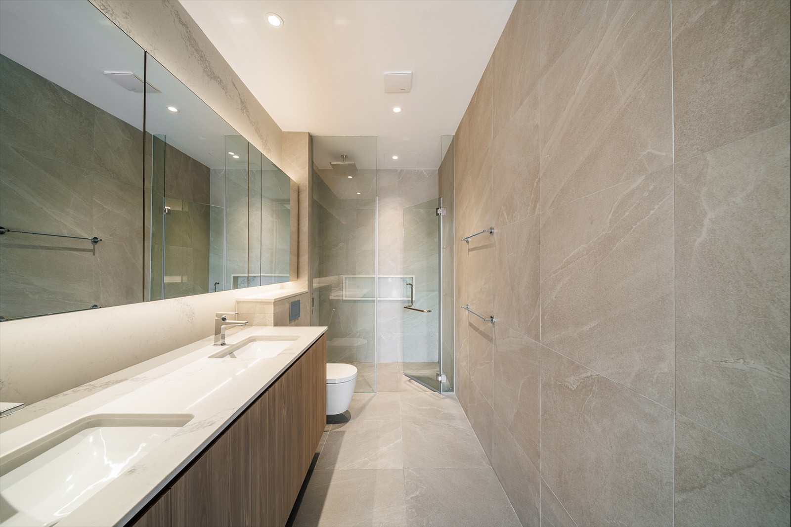Terrace House @ Onan
Terrace House @ Onan
Terrace House @ Onan is a design for a multi-generation family. The site is particularly narrow for a terrace house, with a plot width of only 4.2m instead of the usual 6m width intermediate terrace house plot width. This site constraint reduces the natural lighting penetration into the interior space. Our design strives to overcome this challenge by stepping back the façade from level 2 to level 4, as well as setting back the living space from one side of the party wall to bring in natural light on the side of the rooms. This way, each room has 2 sides with natural lighting – one from the street and one from the partywall side. The result is a house brightened by natural lighting and hence a liberating feeling for the users.
Status:
Completed 2023
