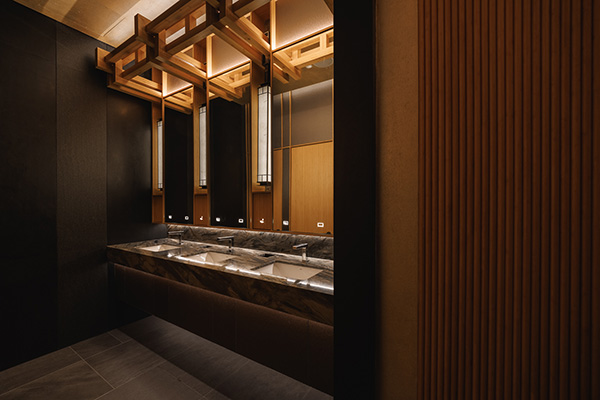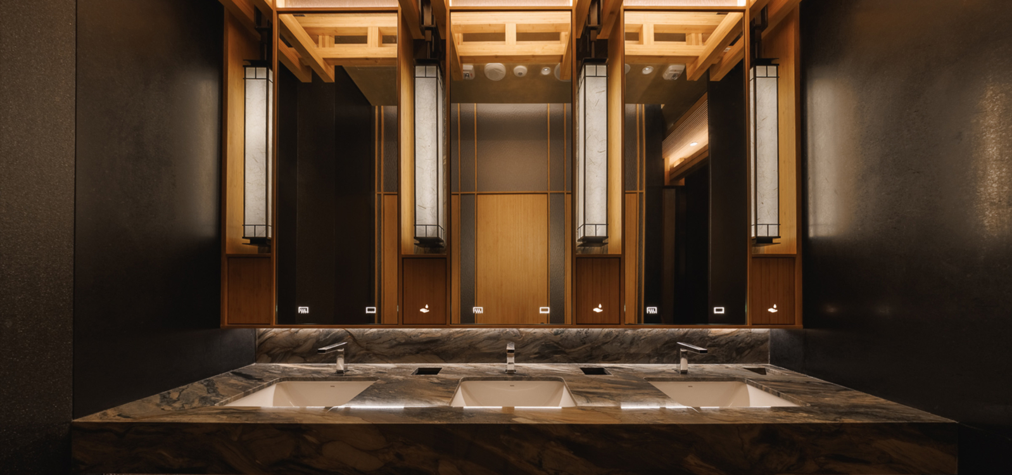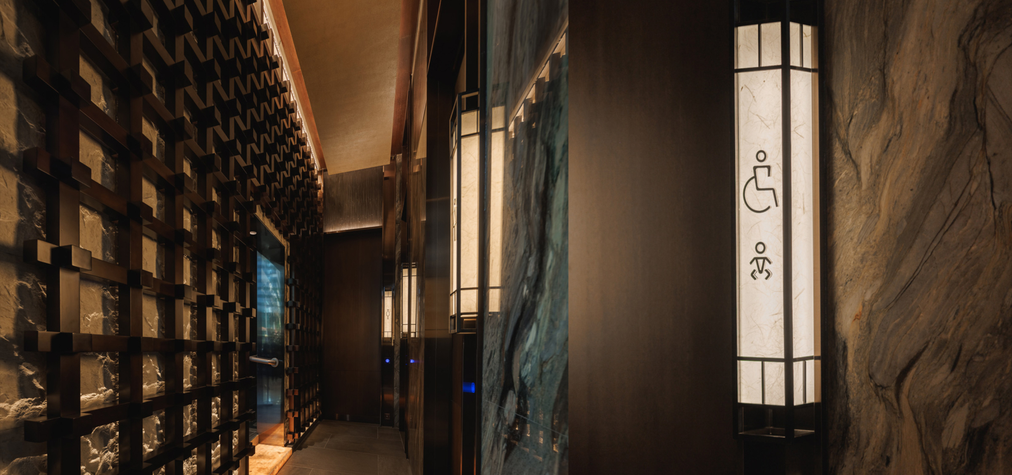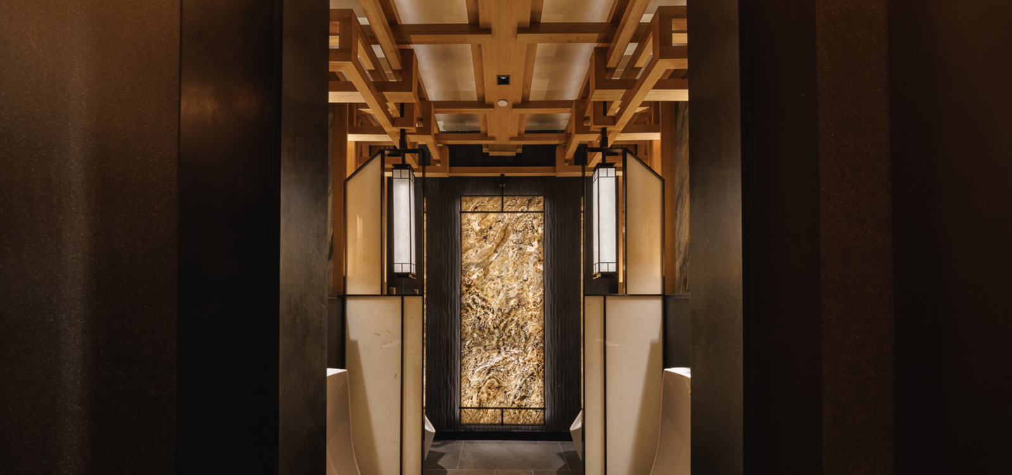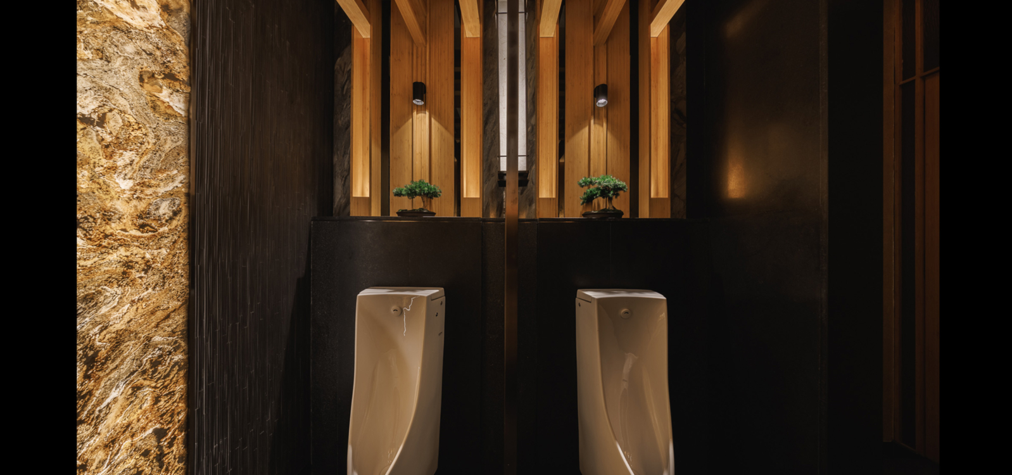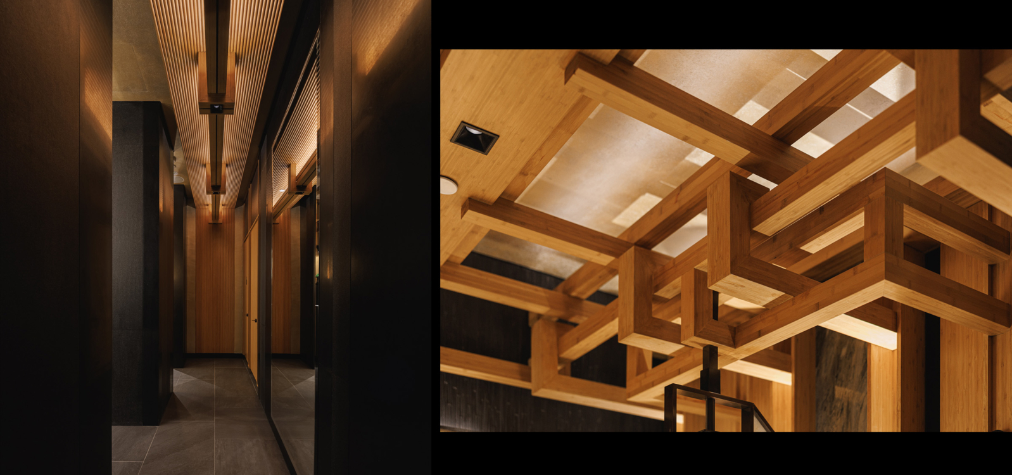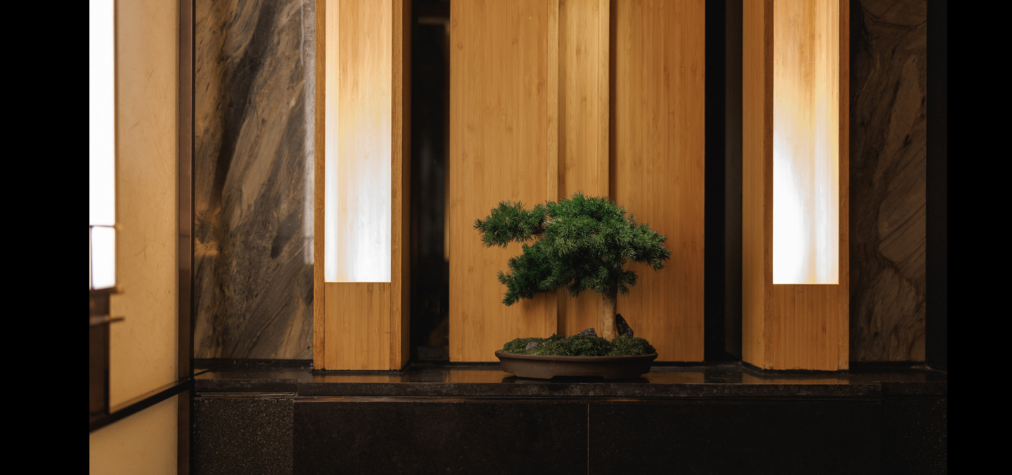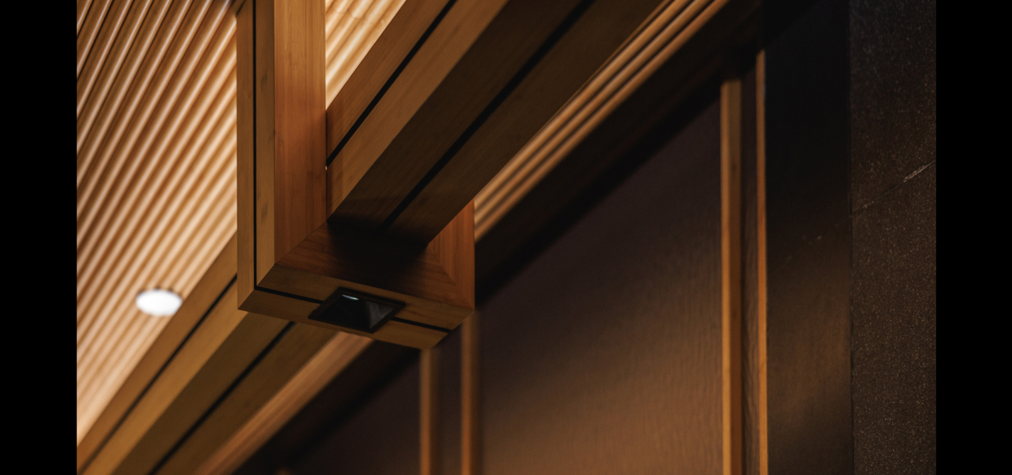Nestled behind renowned Japanese restaurant Wakuda lies a newly transformed space that promises to bring patrons into the realm of Japanese-inspired design.
As one enters the entrance walkway, a timber lattice feature wall contrasts with its backdrop of natural split face limestone instantly creates a strong visual identity which is present throughout the entire project. Custom lanterns with glass infill that resembles traditional Japanese Shoji paper further adds to the space’s overall Japanese charm. An opening is created to enhance the connectivity between Wakuda and the restrooms which is highlighted by a glowing slab of back-lit onyx.
Fluted panels and timber lattices within the restrooms are finished with bamboo veneer and solid bamboo panels that not only ties in with the design language but also serves as a nod to Marina Bay Sands’ vision for sustainable design. Multiple layers of overlapping timber framework serve as a distinct ceiling feature which is inspired by traditional Japanese building techniques.
As the overall colour scheme of the restroom is rather dark, customised light features such as the aforementioned lanterns and translucent back-lit light boxes which features thinly sliced translucent soft stone not only brings about a more tactile experience but also gives a contrast in terms of lighting effect.
Status:
Completed – 2024

