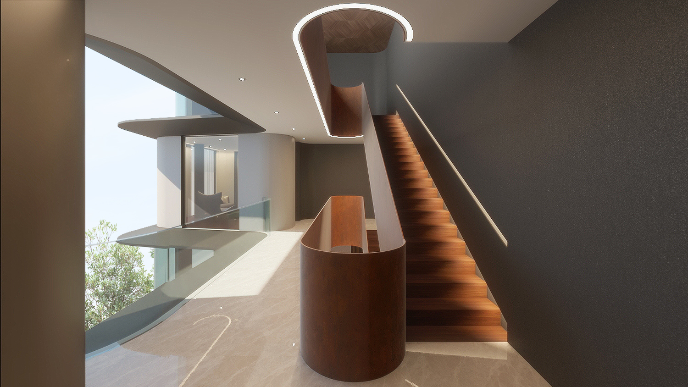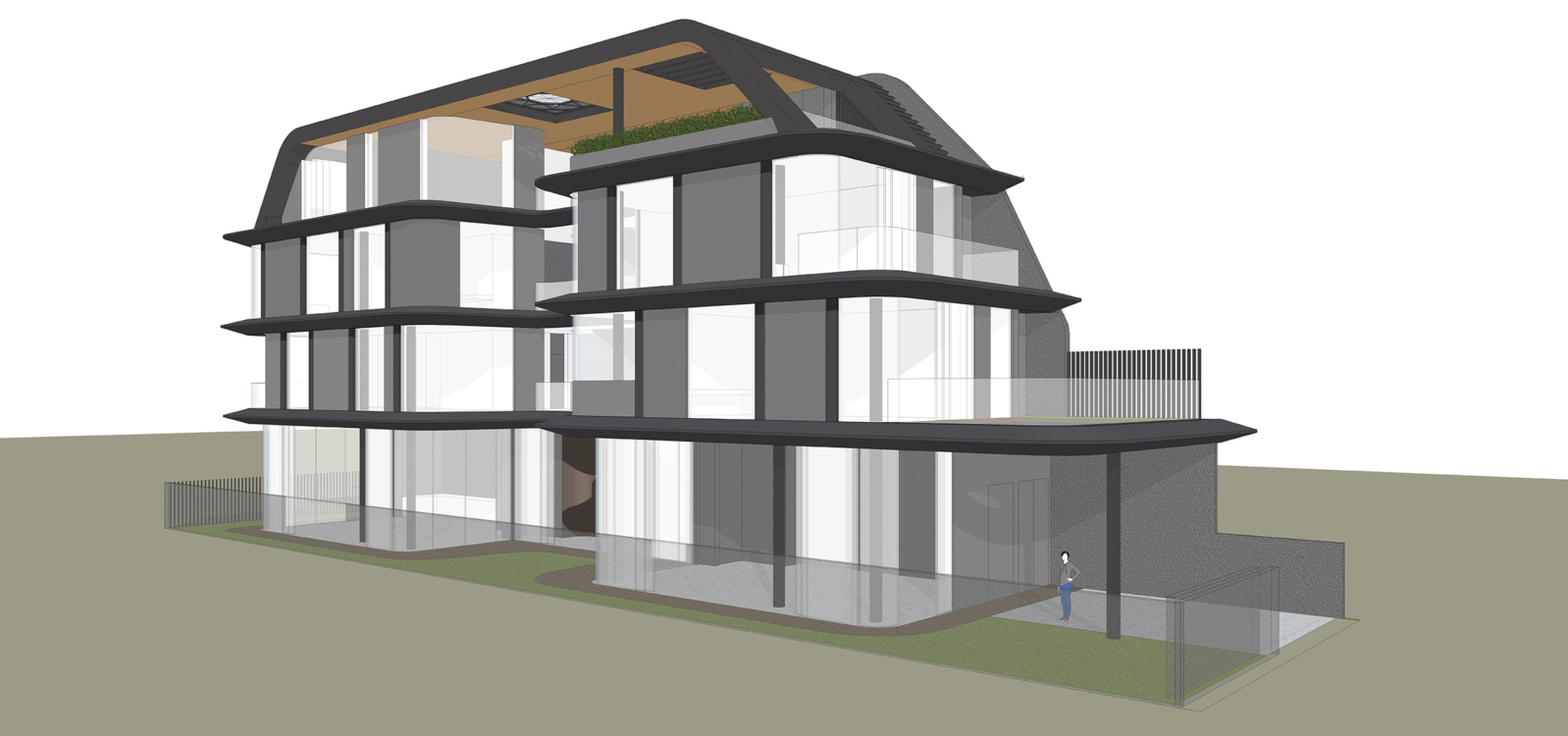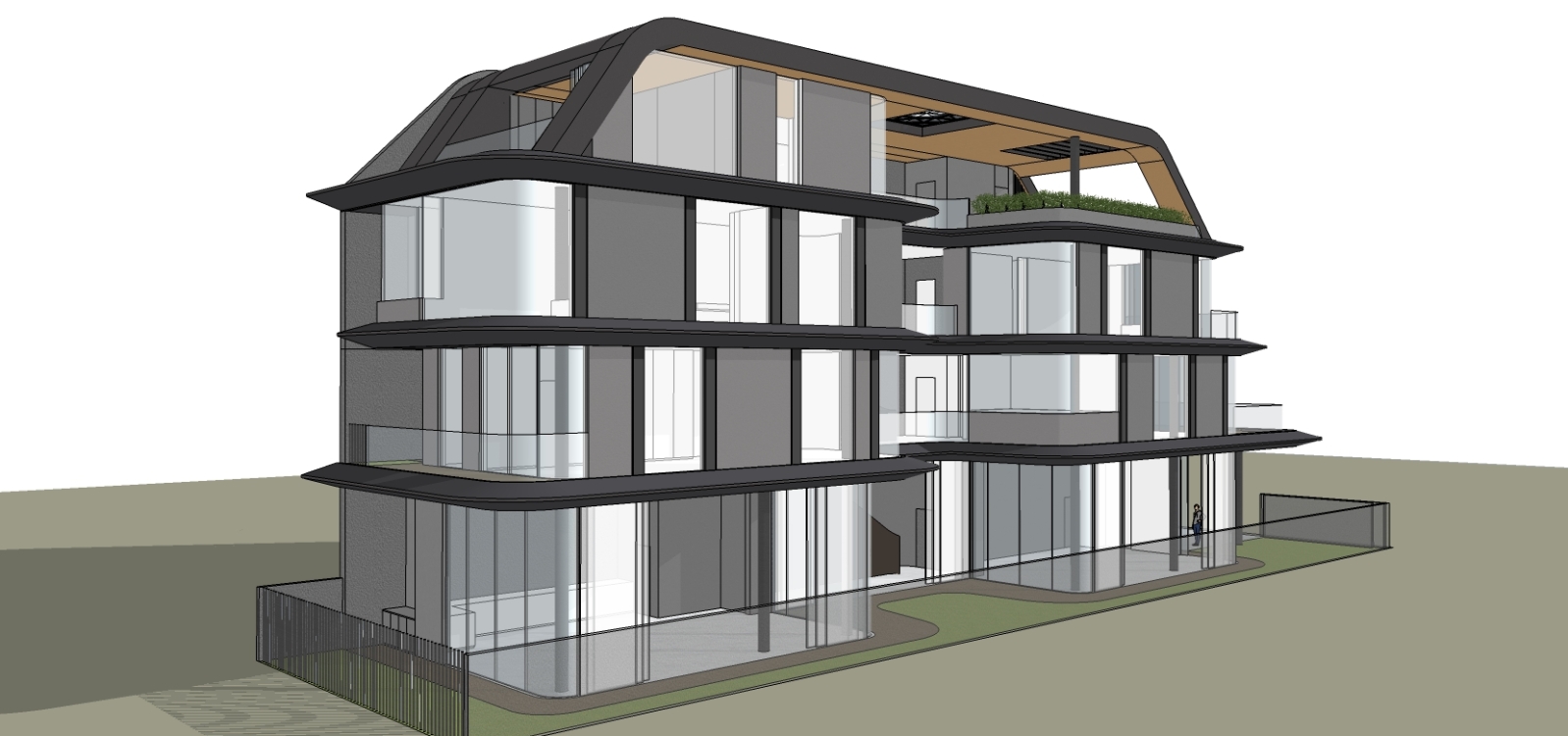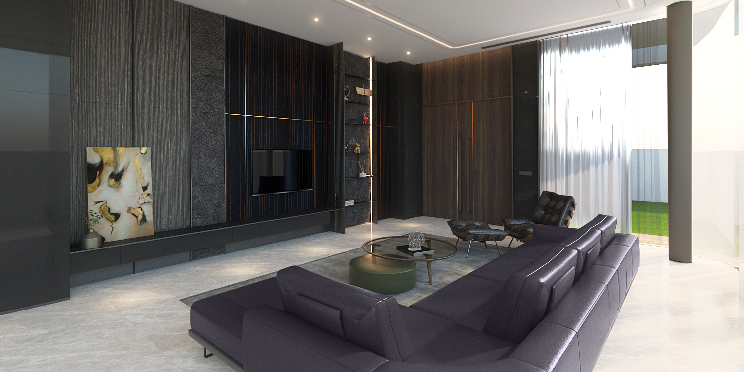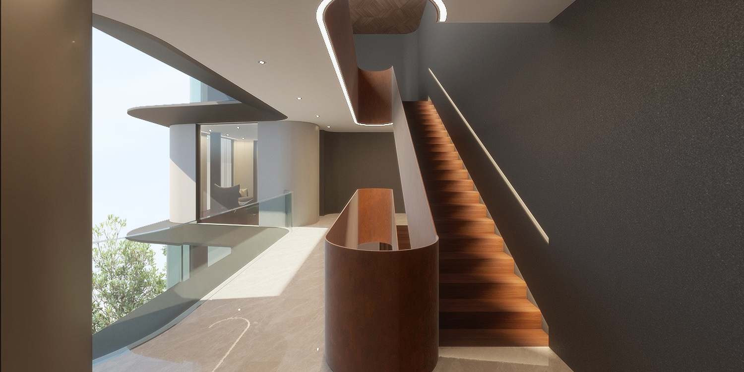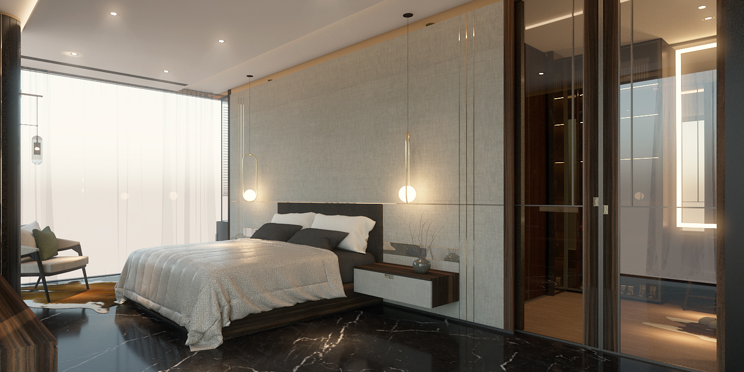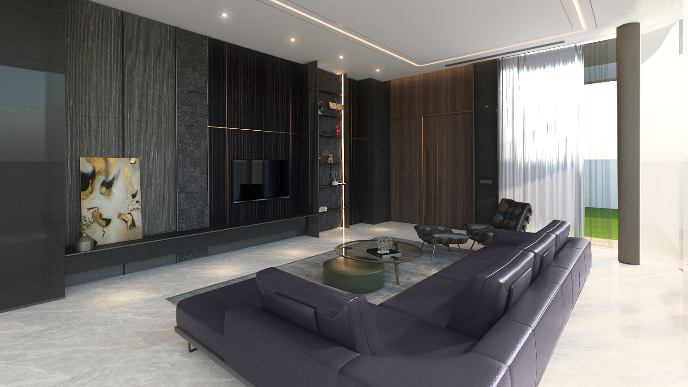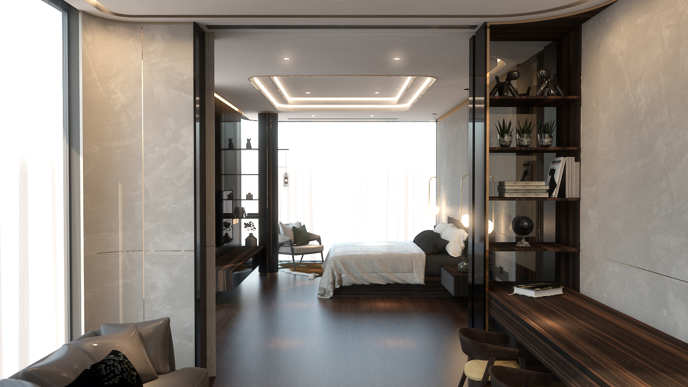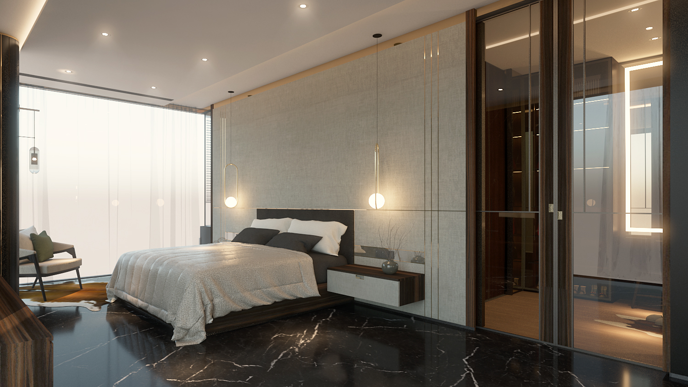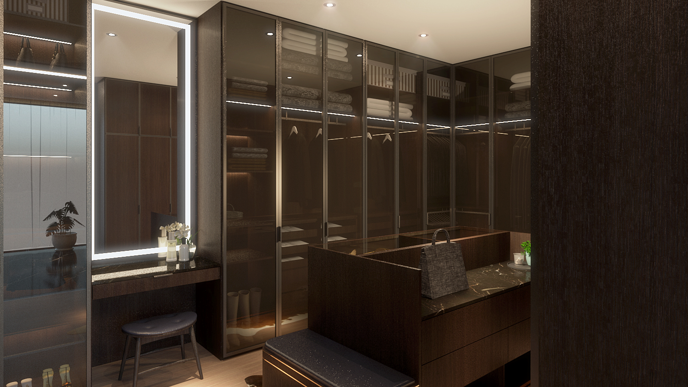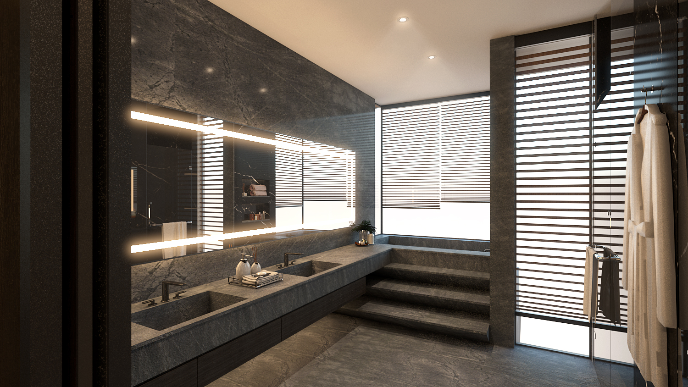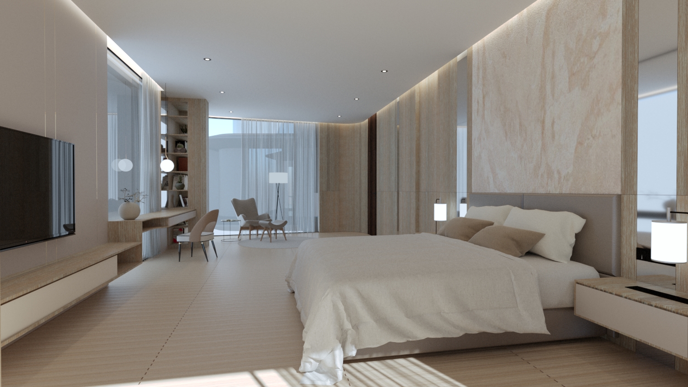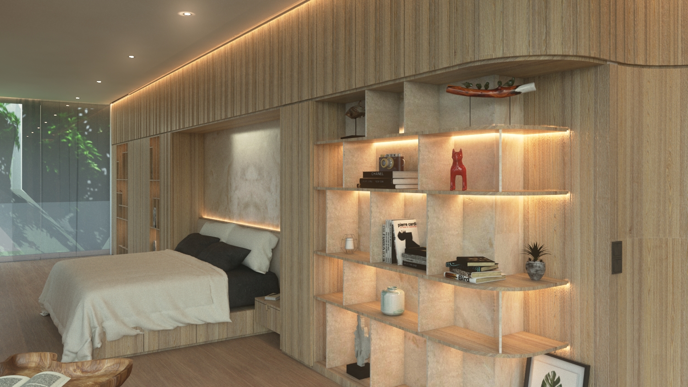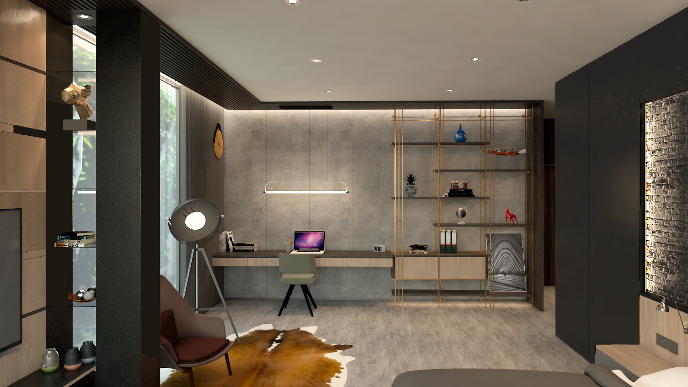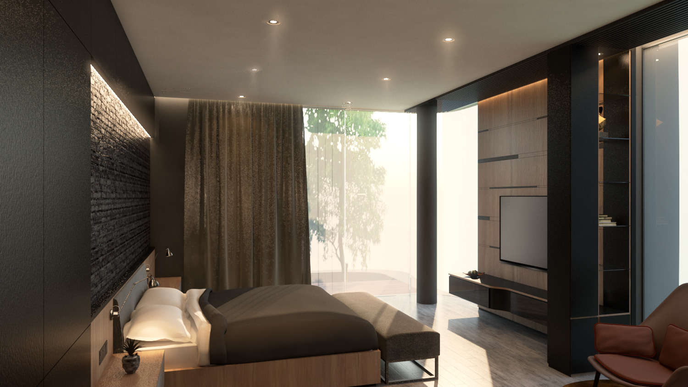N House @ Springleaf is a 4 storey semi-detached house at for a 3 generations family. The development is a long plot that allows a creation of a central green space which allows more natural light into the interior space. The Central green, along with the vertical circulation forms the most public space in the design. With a full glazed façade along the corridor, visual interaction among the family members is maximized, which is the client’s wish to keep the family members closely knitted despite having their own private spaces individually.
Status:
Completed – 2023

